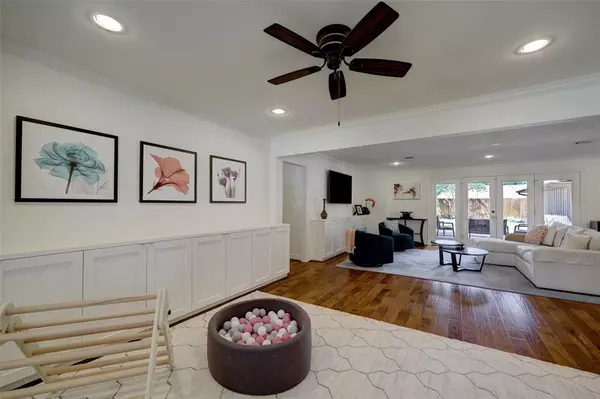$725,000
For more information regarding the value of a property, please contact us for a free consultation.
1827 Widdicomb CT Houston, TX 77008
3 Beds
2.1 Baths
2,104 SqFt
Key Details
Property Type Single Family Home
Listing Status Sold
Purchase Type For Sale
Square Footage 2,104 sqft
Price per Sqft $351
Subdivision Lazybrook
MLS Listing ID 73132829
Sold Date 05/11/23
Style Ranch
Bedrooms 3
Full Baths 2
Half Baths 1
Year Built 1962
Annual Tax Amount $15,747
Tax Year 2022
Lot Size 8,325 Sqft
Acres 0.1911
Property Description
Located on a cul-de-sac street in the center of the Lazybrook/Timbergrove community, this classic one-story home has been updated and upgraded to fit today's needs. The redesigned floor plan includes a large family room to flow openly into the island kitchen, breakfast area, and a dining room that overlooks the beautifully landscaped front yard. French doors open from the family room to the large outdoor living space and covered patio. A hallway in the bedroom wing leads to the private primary suite, which features a tray ceiling, updated bath with separate tub and shower, and two walk-in closets. In addition to the updated hallway bath, there is a half bath conveniently located between the kitchen and the side driveway entrance. This home is further distinguished with magnificent and mature oak trees across the yard, and an automatic driveway gate giving way to a detached garage and a covered walkway.
Location
State TX
County Harris
Area Timbergrove/Lazybrook
Rooms
Bedroom Description All Bedrooms Down,En-Suite Bath,Walk-In Closet
Other Rooms Breakfast Room, Family Room, Formal Dining, Living Area - 1st Floor, Utility Room in House
Kitchen Island w/o Cooktop, Kitchen open to Family Room
Interior
Interior Features Drapes/Curtains/Window Cover, Dryer Included, Refrigerator Included, Washer Included
Heating Central Gas
Cooling Central Electric
Flooring Tile, Wood
Exterior
Exterior Feature Back Yard Fenced, Covered Patio/Deck, Sprinkler System
Garage Detached Garage
Garage Spaces 2.0
Roof Type Composition
Accessibility Driveway Gate
Private Pool No
Building
Lot Description Cul-De-Sac, Subdivision Lot
Story 1
Foundation Slab
Lot Size Range 0 Up To 1/4 Acre
Sewer Public Sewer
Water Public Water
Structure Type Brick,Wood
New Construction No
Schools
Elementary Schools Sinclair Elementary School (Houston)
Middle Schools Black Middle School
High Schools Waltrip High School
School District 27 - Houston
Others
Restrictions Unknown
Tax ID 083-373-000-0017
Energy Description Ceiling Fans,Digital Program Thermostat,High-Efficiency HVAC,Insulated/Low-E windows
Tax Rate 2.2019
Disclosures Sellers Disclosure
Special Listing Condition Sellers Disclosure
Read Less
Want to know what your home might be worth? Contact us for a FREE valuation!

Our team is ready to help you sell your home for the highest possible price ASAP

Bought with Compass RE Texas, LLC Heights

Nicholas Chambers
Global Real Estate Advisor & Territory Manager | License ID: 600030
GET MORE INFORMATION





