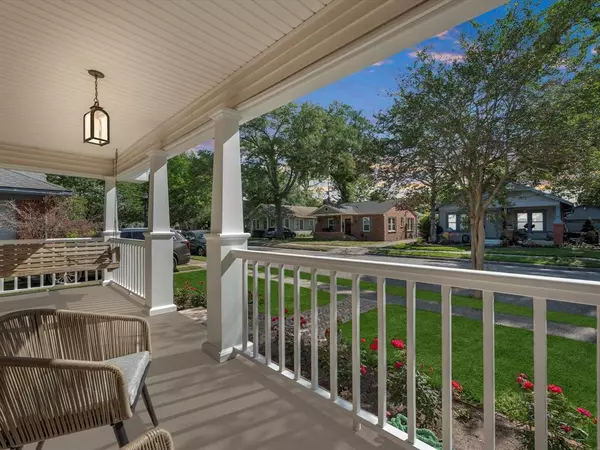$580,000
For more information regarding the value of a property, please contact us for a free consultation.
4015 Pineridge ST Houston, TX 77009
2 Beds
1.1 Baths
1,287 SqFt
Key Details
Property Type Single Family Home
Listing Status Sold
Purchase Type For Sale
Square Footage 1,287 sqft
Price per Sqft $477
Subdivision North Norhill
MLS Listing ID 79778041
Sold Date 05/12/23
Style Craftsman
Bedrooms 2
Full Baths 1
Half Baths 1
Year Built 1930
Lot Size 5,000 Sqft
Property Description
Welcome to your charming Classic Heights bungalow located in the historic Norhill neighborhood! This stunning 2 bedroom, 1 and a half bathroom home boasts 1287 sqft of living space, and is fully gated with a 2-car garage. As you step inside, you'll immediately fall in love with the formal living room, complete with a cozy wood-burning fireplace. Beautiful wood floors flow throughout the entire home, adding warmth and character to the space.The updated kitchen is a chef's dream, with ceiling-height cabinets that provide ample storage space for all your cooking essentials. Updated light fixtures throughout the home add a touch of elegance and modernity. This home also features a large family room with a built-in desk area, perfect for working from home or as a study area. The large utility room is a convenient feature, providing plenty of space for laundry and storage.The entire home has been freshly painted, making it move-in ready for you and your family. Schedule a tour now!
Location
State TX
County Harris
Area Heights/Greater Heights
Rooms
Bedroom Description All Bedrooms Down,Primary Bed - 1st Floor
Other Rooms Family Room, Formal Dining, Formal Living, Living Area - 1st Floor, Utility Room in House
Kitchen Soft Closing Cabinets
Interior
Interior Features Refrigerator Included
Heating Central Gas
Cooling Central Electric
Flooring Tile, Wood
Fireplaces Number 1
Exterior
Exterior Feature Back Green Space, Back Yard, Back Yard Fenced, Covered Patio/Deck, Patio/Deck, Porch, Side Yard
Garage Detached Garage, Oversized Garage
Garage Spaces 2.0
Garage Description Auto Driveway Gate, Auto Garage Door Opener, Driveway Gate
Roof Type Composition
Accessibility Automatic Gate, Driveway Gate
Private Pool No
Building
Lot Description Subdivision Lot
Story 1
Foundation Pier & Beam
Lot Size Range 0 Up To 1/4 Acre
Sewer Public Sewer
Water Public Water
Structure Type Other
New Construction No
Schools
Elementary Schools Browning Elementary School
Middle Schools Hogg Middle School (Houston)
High Schools Heights High School
School District 27 - Houston
Others
Restrictions Deed Restrictions,Historic Restrictions
Tax ID 062-104-000-0012
Energy Description Digital Program Thermostat,High-Efficiency HVAC,Tankless/On-Demand H2O Heater
Acceptable Financing Cash Sale, Conventional, FHA, VA
Disclosures No Disclosures
Listing Terms Cash Sale, Conventional, FHA, VA
Financing Cash Sale,Conventional,FHA,VA
Special Listing Condition No Disclosures
Read Less
Want to know what your home might be worth? Contact us for a FREE valuation!

Our team is ready to help you sell your home for the highest possible price ASAP

Bought with Compass RE Texas, LLC Heights

Nicholas Chambers
Global Real Estate Advisor & Territory Manager | License ID: 600030
GET MORE INFORMATION





