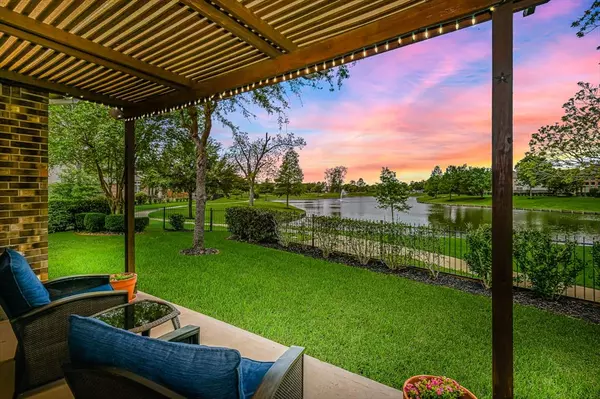$365,000
For more information regarding the value of a property, please contact us for a free consultation.
13210 Orchard Harvest DR Richmond, TX 77407
3 Beds
2 Baths
2,080 SqFt
Key Details
Property Type Single Family Home
Listing Status Sold
Purchase Type For Sale
Square Footage 2,080 sqft
Price per Sqft $187
Subdivision Old Orchard
MLS Listing ID 86465599
Sold Date 05/12/23
Style Ranch
Bedrooms 3
Full Baths 2
HOA Fees $102/ann
HOA Y/N 1
Year Built 2009
Annual Tax Amount $8,791
Tax Year 2022
Lot Size 8,157 Sqft
Acres 0.1873
Property Description
Gorgeous waterfront 3 bedrooms, 2 baths home situated in the peaceful and quiet gated community of Old Orchard. The home features a brick exterior, a big foyer, formal dining, a spacious living room, an open-plan kitchen with granite countertops, and a breakfast area. The primary bedroom, living room with fireplace, and breakfast area have a breathtaking view of the lake and fountains.
Enjoy a walkable distance to the neighborhood Park, pool, community clubhouse, and scenic walking trails around 2 lakes.
Zoned to award-winning exemplary FBISD, located just off FM, 1464, minutes from Grand Parkway 99, ALT 90, Hwy 59 & Hwy 6.
Easy access to the nearby stores HEB, Walmart, Target, The First Colony Mall, and Sugarland town center as well as a diverse selection of restaurants for dining out. Don’t miss it.
Location
State TX
County Fort Bend
Area Sugar Land West
Rooms
Bedroom Description All Bedrooms Down
Other Rooms 1 Living Area, Breakfast Room, Family Room, Formal Dining
Kitchen Breakfast Bar, Kitchen open to Family Room, Pantry
Interior
Interior Features Drapes/Curtains/Window Cover, Fire/Smoke Alarm, Formal Entry/Foyer
Heating Central Gas
Cooling Central Electric
Flooring Carpet, Tile
Fireplaces Number 1
Fireplaces Type Gas Connections
Exterior
Exterior Feature Patio/Deck, Porch, Sprinkler System
Garage Attached Garage
Garage Spaces 2.0
Garage Description Auto Garage Door Opener
Waterfront Description Lake View
Roof Type Composition
Private Pool No
Building
Lot Description Cul-De-Sac, Subdivision Lot, Waterfront
Faces East
Story 1
Foundation Slab
Lot Size Range 0 Up To 1/4 Acre
Builder Name Brighton Homes
Sewer Public Sewer
Water Public Water, Water District
Structure Type Brick
New Construction No
Schools
Elementary Schools Malala Elementary School
Middle Schools Garcia Middle School (Fort Bend)
High Schools Austin High School (Fort Bend)
School District 19 - Fort Bend
Others
Restrictions Deed Restrictions
Tax ID 5658-05-003-0120-907
Acceptable Financing Cash Sale, Conventional, FHA, VA
Tax Rate 2.5468
Disclosures Mud, Sellers Disclosure
Listing Terms Cash Sale, Conventional, FHA, VA
Financing Cash Sale,Conventional,FHA,VA
Special Listing Condition Mud, Sellers Disclosure
Read Less
Want to know what your home might be worth? Contact us for a FREE valuation!

Our team is ready to help you sell your home for the highest possible price ASAP

Bought with Goldenlight Realty

Nicholas Chambers
Global Real Estate Advisor & Territory Manager | License ID: 600030
GET MORE INFORMATION





