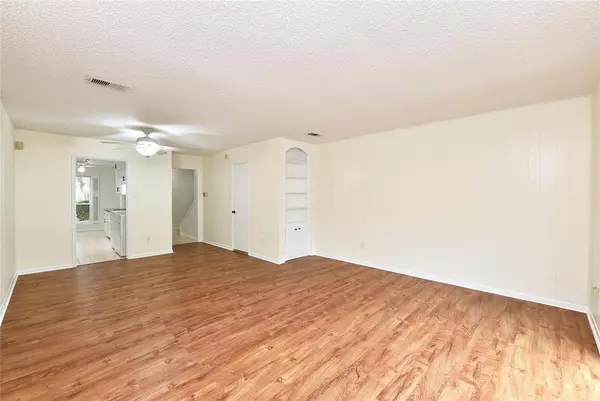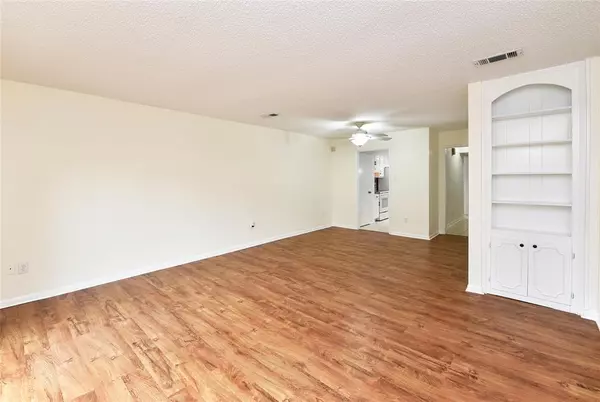$210,000
For more information regarding the value of a property, please contact us for a free consultation.
14522 Misty Meadow LN Houston, TX 77079
2 Beds
2.1 Baths
1,281 SqFt
Key Details
Property Type Townhouse
Sub Type Townhouse
Listing Status Sold
Purchase Type For Sale
Square Footage 1,281 sqft
Price per Sqft $168
Subdivision Memorial Club T/H Sec 01
MLS Listing ID 63842177
Sold Date 05/09/23
Style Traditional
Bedrooms 2
Full Baths 2
Half Baths 1
HOA Fees $385/mo
Year Built 1973
Annual Tax Amount $3,354
Tax Year 2022
Lot Size 1,087 Sqft
Property Description
Welcome home to 14522 Misty Meadow! A beautiful, cozy, 2-story home with 2 bedrooms, 2 full private bathrooms and 1 downstairs half bath for guests! Open concept living area that flows effortlessly to your lovely kitchen with tons of gorgeous granite countertop space. The updated windows provide you with the right amount of natural light throughout the house. Both bedrooms feature ensuite bathrooms and walk-in closets. Enjoy relaxed evenings in your private backyard, perfect for a coffee break! Refrigerator, washer/dryer and dishwasher included. Community amenities include playground, 2 courtyard tennis, 3 pools, clubhouse and 24 hour security. It is in a very desirable area, zoned to Stratford High School, walking distance to restaurants and coffee shops. Close to major highway I-10 and minutes from City Center. Contact us today for your private tour!
Location
State TX
County Harris
Area Memorial West
Rooms
Bedroom Description All Bedrooms Up
Other Rooms Utility Room in House
Kitchen Pantry
Interior
Heating Central Electric
Cooling Central Electric
Flooring Carpet, Tile
Appliance Dryer Included, Electric Dryer Connection, Refrigerator, Washer Included
Dryer Utilities 1
Exterior
Exterior Feature Area Tennis Courts, Back Yard, Clubhouse, Fenced, Front Green Space, Storage
Carport Spaces 2
Roof Type Composition
Street Surface Concrete
Parking Type Assigned Parking, Carport Parking
Private Pool No
Building
Faces West
Story 2
Unit Location On Corner
Entry Level Level 1
Foundation Slab
Sewer Public Sewer
Water Public Water
Structure Type Unknown
New Construction No
Schools
Elementary Schools Thornwood Elementary School
Middle Schools Spring Forest Middle School
High Schools Stratford High School (Spring Branch)
School District 49 - Spring Branch
Others
HOA Fee Include Clubhouse,Courtesy Patrol,Exterior Building,Grounds,Trash Removal,Water and Sewer
Tax ID 103-460-024-0005
Ownership Full Ownership
Acceptable Financing Cash Sale, Conventional, FHA
Tax Rate 2.3379
Disclosures Sellers Disclosure
Listing Terms Cash Sale, Conventional, FHA
Financing Cash Sale,Conventional,FHA
Special Listing Condition Sellers Disclosure
Read Less
Want to know what your home might be worth? Contact us for a FREE valuation!

Our team is ready to help you sell your home for the highest possible price ASAP

Bought with Keller Williams Realty - Memor

Nicholas Chambers
Global Real Estate Advisor & Territory Manager | License ID: 600030
GET MORE INFORMATION





