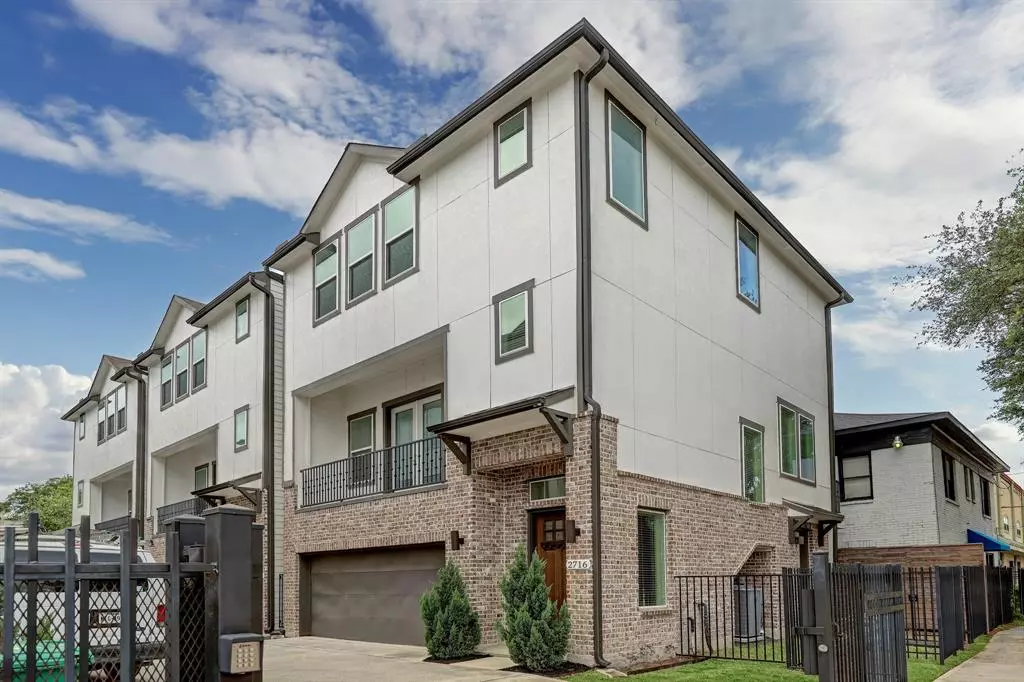$399,990
For more information regarding the value of a property, please contact us for a free consultation.
2716 Mcgowen ST Houston, TX 77004
3 Beds
3.1 Baths
2,111 SqFt
Key Details
Property Type Single Family Home
Listing Status Sold
Purchase Type For Sale
Square Footage 2,111 sqft
Price per Sqft $197
Subdivision Modern Garden Homes Mcgowen
MLS Listing ID 87819301
Sold Date 05/12/23
Style Contemporary/Modern
Bedrooms 3
Full Baths 3
Half Baths 1
HOA Y/N 1
Year Built 2019
Annual Tax Amount $8,611
Tax Year 2022
Lot Size 1,723 Sqft
Acres 0.0396
Property Description
Clean modern lines and natural elements characterize this freestanding CORNER UNIT with rare OVERSIZED YARD. The first level features wood-look tile floors and ensuite bedroom has a private side entrance. Scale up to the 2nd level to find a spacious kitchen equipped with elegant two-toned cabinetry, Venato Quartz countertops and modern appliances. You’ll find the perfect living/dining layout with premium engineered hardwood flooring, soaring ceilings, dual balconies, and excess natural light you only see with corner units. An ideal primary suite and 3rd bedroom with ensuite & large walk-in laundry room make up the 3rd level. The primary suite will stun with spacious closet and luxurious bathroom. Location provides abundance of additional parking. One block from the bike trail to access EaDo and downtown, which then connects to major bike trails. Walking distance to Emancipation Park and a quick drive to MacGregor HEB, Montrose, Downtown, MedCenter & Greater Heights!
Location
State TX
County Harris
Area University Area
Rooms
Bedroom Description Primary Bed - 3rd Floor
Other Rooms Living Area - 2nd Floor
Den/Bedroom Plus 3
Kitchen Island w/ Cooktop, Kitchen open to Family Room, Pantry, Soft Closing Cabinets, Soft Closing Drawers, Under Cabinet Lighting
Interior
Interior Features High Ceiling, Prewired for Alarm System, Wired for Sound
Heating Central Electric, Central Gas
Cooling Central Electric, Central Gas
Flooring Carpet, Engineered Wood, Tile
Exterior
Exterior Feature Balcony, Side Yard
Garage Attached Garage
Garage Spaces 2.0
Roof Type Composition
Street Surface Concrete
Accessibility Automatic Gate
Private Pool No
Building
Lot Description Patio Lot
Story 3
Foundation Slab
Lot Size Range 0 Up To 1/4 Acre
Sewer Public Sewer
Water Public Water
Structure Type Brick,Cement Board,Stucco
New Construction No
Schools
Elementary Schools Blackshear Elementary School (Houston)
Middle Schools Cullen Middle School (Houston)
High Schools Yates High School
School District 27 - Houston
Others
Restrictions No Restrictions
Tax ID 137-200-001-0004
Ownership Full Ownership
Energy Description Ceiling Fans,Insulated/Low-E windows
Acceptable Financing Cash Sale, Conventional, FHA
Tax Rate 2.3169
Disclosures Sellers Disclosure
Listing Terms Cash Sale, Conventional, FHA
Financing Cash Sale,Conventional,FHA
Special Listing Condition Sellers Disclosure
Read Less
Want to know what your home might be worth? Contact us for a FREE valuation!

Our team is ready to help you sell your home for the highest possible price ASAP

Bought with Greenwood King Properties

Nicholas Chambers
Global Real Estate Advisor & Territory Manager | License ID: 600030
GET MORE INFORMATION





