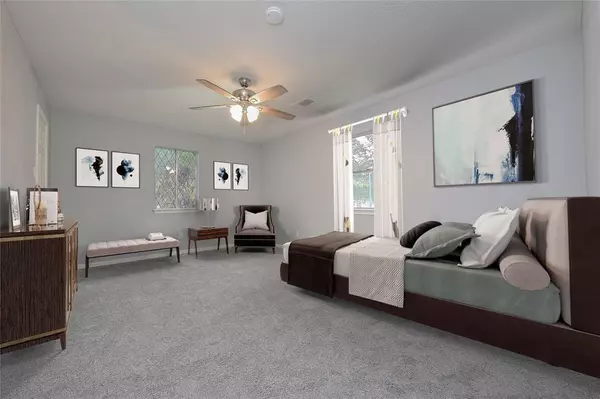$390,000
For more information regarding the value of a property, please contact us for a free consultation.
9726 Stockport DR Spring, TX 77379
4 Beds
3.1 Baths
3,832 SqFt
Key Details
Property Type Single Family Home
Listing Status Sold
Purchase Type For Sale
Square Footage 3,832 sqft
Price per Sqft $114
Subdivision Champion Forest Sec 03
MLS Listing ID 40265950
Sold Date 05/12/23
Style Colonial
Bedrooms 4
Full Baths 3
Half Baths 1
HOA Fees $50/ann
HOA Y/N 1
Year Built 1979
Annual Tax Amount $8,258
Tax Year 2021
Lot Size 0.325 Acres
Acres 0.3251
Property Description
Seller has instructed to reduce the price to limit expenses. She is on a fixed budget and wants to move on.
Best DEAL in Champions Forest by FAR! Make it your own!
Champions Forest home with over 3,800 square feet of living space. Nestled in one of the most highly sought after neighborhoods, this 4-bedroom beautiful home will not disappoint! Primary down, three bedrooms up and is full of tastefully placed family rooms for living and entertaining. It also has a huge game room above the garage for fun and enjoyment! Several updates have been made on the inside of this home to make you want to make it yours!
Location
State TX
County Harris
Area Champions Area
Rooms
Bedroom Description Primary Bed - 1st Floor,Walk-In Closet
Other Rooms Breakfast Room, Family Room, Formal Dining, Formal Living, Gameroom Up
Master Bathroom Primary Bath: Double Sinks, Primary Bath: Jetted Tub, Primary Bath: Separate Shower, Secondary Bath(s): Double Sinks, Secondary Bath(s): Tub/Shower Combo
Kitchen Breakfast Bar, Pantry
Interior
Interior Features Crown Molding, Formal Entry/Foyer, High Ceiling, Spa/Hot Tub, Wet Bar
Heating Central Electric
Cooling Central Electric
Flooring Carpet, Marble Floors, Tile
Fireplaces Number 1
Fireplaces Type Gaslog Fireplace
Exterior
Garage Attached Garage
Garage Spaces 3.0
Pool In Ground
Roof Type Composition
Street Surface Concrete
Private Pool Yes
Building
Lot Description Corner
Faces East
Story 2
Foundation Slab
Lot Size Range 0 Up To 1/4 Acre
Water Water District
Structure Type Brick
New Construction No
Schools
Elementary Schools Brill Elementary School
Middle Schools Kleb Intermediate School
High Schools Klein High School
School District 32 - Klein
Others
Restrictions Deed Restrictions
Tax ID 112-859-000-0019
Ownership Full Ownership
Tax Rate 2.3465
Disclosures Mud, Sellers Disclosure
Special Listing Condition Mud, Sellers Disclosure
Read Less
Want to know what your home might be worth? Contact us for a FREE valuation!

Our team is ready to help you sell your home for the highest possible price ASAP

Bought with The LaQuinn Group, Inc.

Nicholas Chambers
Global Real Estate Advisor & Territory Manager | License ID: 600030
GET MORE INFORMATION





