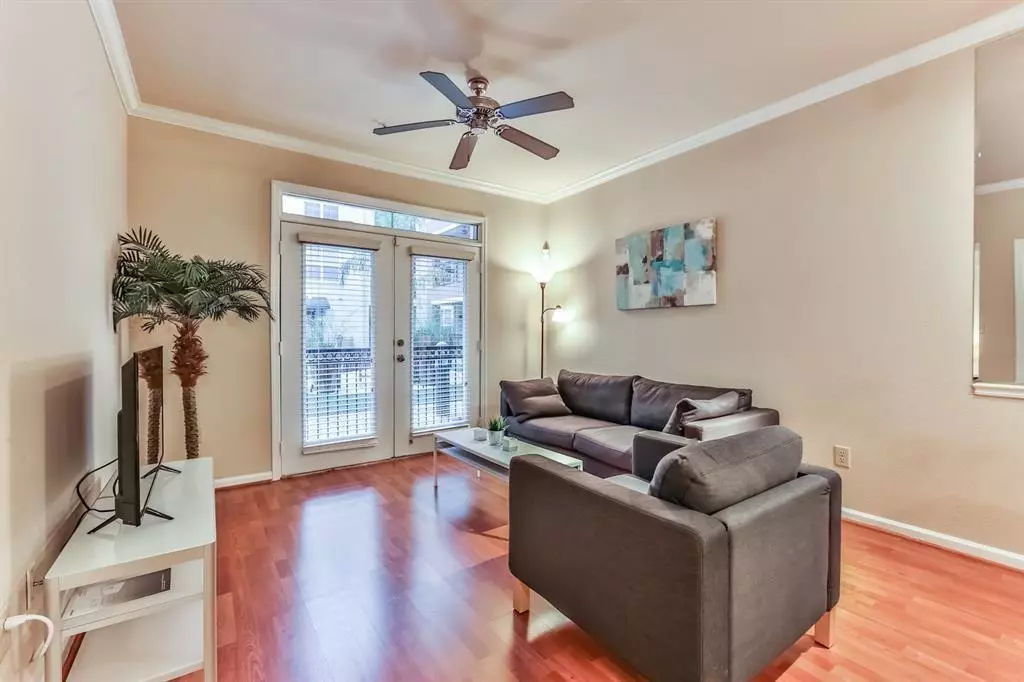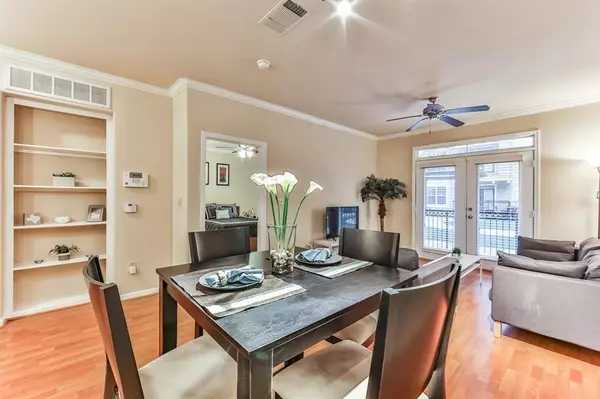$214,900
For more information regarding the value of a property, please contact us for a free consultation.
1711 Old Spanish TRL #120 Houston, TX 77054
1 Bed
1 Bath
799 SqFt
Key Details
Property Type Condo
Listing Status Sold
Purchase Type For Sale
Square Footage 799 sqft
Price per Sqft $256
Subdivision Valencia Condos
MLS Listing ID 28867956
Sold Date 05/15/23
Bedrooms 1
Full Baths 1
HOA Fees $401/mo
Year Built 2005
Annual Tax Amount $3,859
Tax Year 2022
Property Description
Location, Location. Luxurious Mediterranean-style Mid-Rise conveniently located directly on METRORAIL. Granite countertops, stainless steel appliances. Walk in closet. Garden Style tub. Wi-Fi & Washer/Dryer included.
Fully Furnished with all the amenities from home and ready for you to move in.
Ideal for medical, students/professional with close proximity to TMC, NRG Stadium, Rice Village, Hermann Park, Houston Zoo, Museum & Theater Districts, shopping and dining. 24hr on site courtesy officer with controlled access and surveillance cameras. 2 levels secured parking garage. Resort style Pool/hot-tub with large sun deck area, twin gas grills, spectacular state of the art fitness center with smart TV's, clubroom has large screen TV for those game nights, PC's, Printers and Billiard table.
Investors: Perfect opportunity here with TMC, Proton Center and NRG right next door. Short Term Rentals allowed minimum 30 days required.
MUST SEE! Schedule your showing today.
Location
State TX
County Harris
Area Medical Center Area
Building/Complex Name THE VALENCIA
Rooms
Bedroom Description All Bedrooms Down,En-Suite Bath,Primary Bed - 1st Floor,Sitting Area
Other Rooms Family Room, Home Office/Study, Kitchen/Dining Combo, Living Area - 1st Floor, Utility Room in House
Kitchen Breakfast Bar, Kitchen open to Family Room, Pots/Pans Drawers, Under Cabinet Lighting
Interior
Interior Features Drapes/Curtains/Window Cover, Elevator, Fire/Smoke Alarm, Fully Sprinklered, Refrigerator Included
Heating Central Electric
Cooling Central Electric
Flooring Carpet, Laminate, Tile
Appliance Dryer Included, Electric Dryer Connection, Full Size, Refrigerator, Washer Included
Dryer Utilities 1
Exterior
Exterior Feature Balcony/Terrace, Exercise Room, Party Room, Service Elevator, Spa, Trash Chute
Street Surface Asphalt,Concrete,Curbs,Gutters
Parking Type Connecting, Controlled Entrance, Unassigned Parking, Underground
Total Parking Spaces 2
Private Pool No
Building
Lot Description Cleared
Building Description Concrete,Steel,Stone,Wood, Concierge,Gym,Lounge,Outdoor Fireplace,Outdoor Kitchen,Pet Run
Structure Type Concrete,Steel,Stone,Wood
New Construction No
Schools
Elementary Schools Roberts Elementary School (Houston)
Middle Schools Cullen Middle School (Houston)
High Schools Bellaire High School
School District 27 - Houston
Others
HOA Fee Include Building & Grounds,Clubhouse,Concierge,Courtesy Patrol,Insurance Common Area,Internet,On Site Guard,Partial Utilities,Trash Removal,Water and Sewer
Tax ID 127-951-000-0018
Ownership Full Ownership
Energy Description Ceiling Fans,Digital Program Thermostat,Energy Star Appliances,High-Efficiency HVAC,Insulated Doors
Acceptable Financing Conventional, FHA, Investor
Tax Rate 2.2019
Disclosures Sellers Disclosure
Listing Terms Conventional, FHA, Investor
Financing Conventional,FHA,Investor
Special Listing Condition Sellers Disclosure
Read Less
Want to know what your home might be worth? Contact us for a FREE valuation!

Our team is ready to help you sell your home for the highest possible price ASAP

Bought with Redfin Corporation

Nicholas Chambers
Global Real Estate Advisor & Territory Manager | License ID: 600030
GET MORE INFORMATION





