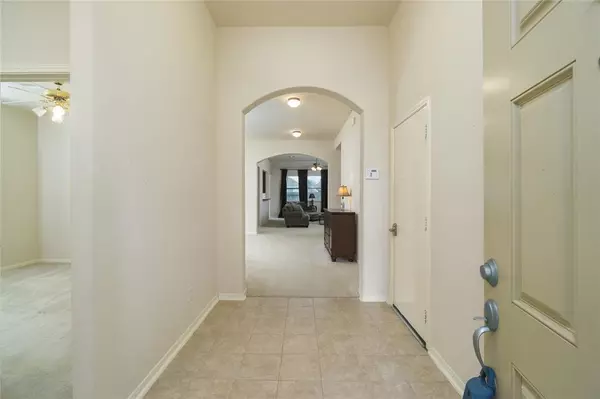$355,000
For more information regarding the value of a property, please contact us for a free consultation.
621 Rocky Hollow LN League City, TX 77573
3 Beds
2 Baths
2,084 SqFt
Key Details
Property Type Single Family Home
Listing Status Sold
Purchase Type For Sale
Square Footage 2,084 sqft
Price per Sqft $165
Subdivision South Shore Harbour
MLS Listing ID 14564806
Sold Date 07/14/23
Style Traditional
Bedrooms 3
Full Baths 2
HOA Fees $41/ann
HOA Y/N 1
Year Built 2009
Annual Tax Amount $6,814
Tax Year 2022
Lot Size 8,045 Sqft
Acres 0.1847
Property Description
South Shore home built by Brighton. Beautiful stone front elevation. Primary bedroom is huge with luxurious soaking tub, separate shower and an amazing oversized closet. The kitchen features elegant granite countertops, gorgeous cabinets and a gas stove top, making it a chef's dream. It is open to the living room, where you can get cozy by the gas fireplace. The formal dining room provides plenty of room for entertaining. 2-car garage with long double driveway means lots of parking for you and your guests. The pool-sized backyard offers lots of green space, perfect for family gatherings and outdoor activities. Solar Screens and Rear gutters added. Enjoy the large distance between houses in this neighborhood, not your typical cookie-cutter community. Zoned to highly desired CCISD schools. Convenient location near HEB, Kroger, restaurants, and shopping. Easy access to Kemah and the South Shore lakes / walking trails are close by. Minutes from neighborhood pool and golf course.
Location
State TX
County Galveston
Community South Shore Harbour
Area League City
Rooms
Bedroom Description All Bedrooms Down
Other Rooms Formal Dining, Living Area - 1st Floor
Master Bathroom Primary Bath: Double Sinks, Primary Bath: Separate Shower, Primary Bath: Soaking Tub, Secondary Bath(s): Tub/Shower Combo
Kitchen Kitchen open to Family Room, Pantry
Interior
Interior Features Drapes/Curtains/Window Cover
Heating Central Gas
Cooling Central Electric
Flooring Carpet, Tile
Fireplaces Number 1
Fireplaces Type Gaslog Fireplace
Exterior
Exterior Feature Back Yard Fenced
Parking Features Attached Garage
Garage Spaces 2.0
Roof Type Composition
Private Pool No
Building
Lot Description Subdivision Lot
Story 1
Foundation Slab
Lot Size Range 0 Up To 1/4 Acre
Builder Name Brighton
Sewer Public Sewer
Water Public Water
Structure Type Brick,Stone
New Construction No
Schools
Elementary Schools Hyde Elementary School
Middle Schools Bayside Intermediate School
High Schools Clear Falls High School
School District 9 - Clear Creek
Others
Senior Community No
Restrictions Deed Restrictions
Tax ID 6687-3001-2013-200
Energy Description Solar Screens
Acceptable Financing Cash Sale, Conventional, FHA, VA
Tax Rate 2.285
Disclosures Mud, Sellers Disclosure
Listing Terms Cash Sale, Conventional, FHA, VA
Financing Cash Sale,Conventional,FHA,VA
Special Listing Condition Mud, Sellers Disclosure
Read Less
Want to know what your home might be worth? Contact us for a FREE valuation!

Our team is ready to help you sell your home for the highest possible price ASAP

Bought with Karissa Jones Realty
Nicholas Chambers
Luxury Real Estate Advisor & Territory Manager | License ID: 600030
GET MORE INFORMATION





