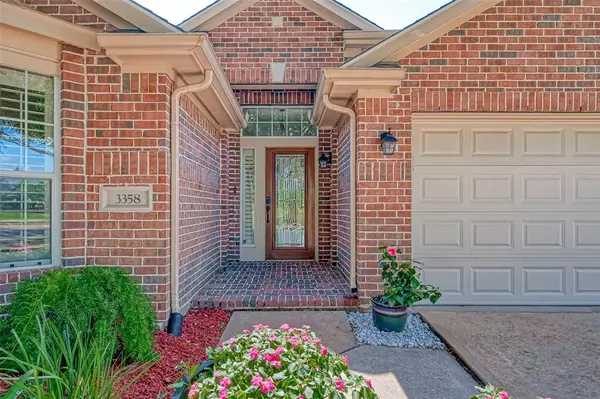$450,000
For more information regarding the value of a property, please contact us for a free consultation.
3358 Mcmahon WAY Missouri City, TX 77459
2 Beds
2 Baths
1,800 SqFt
Key Details
Property Type Single Family Home
Listing Status Sold
Purchase Type For Sale
Square Footage 1,800 sqft
Price per Sqft $232
Subdivision Sienna Village Of Shipmans Landing
MLS Listing ID 69461478
Sold Date 07/17/23
Style Traditional
Bedrooms 2
Full Baths 2
HOA Fees $119/ann
HOA Y/N 1
Year Built 2002
Annual Tax Amount $7,455
Tax Year 2022
Lot Size 7,889 Sqft
Acres 0.1811
Property Description
Gorgeous Custom Patio Home With Stunning East & West Golf Course Views! Enjoy Your Morning Coffee Watching The Sun Rise Over The Golf Course While Listening To Birds Singing In Your Oversized Backyard Oasis! This One-Of-A-Kind Gem Is Located In The Highly Sought After Villas Of Shipmans' Landing. This Charming Home Features High Ceilings, Custom Built-ins, A Gourmet Kitchen With Beautiful Granite Countertops, Oversized Pantry, Double Oven, Microwave, and Gas CookTop. Enjoy An Abundance Of Windows Looking Out To Lush Custom Landscaping And Golf Course. The Large Study Could Easily Be Furnished As A Formal Dining Room. Spacious Primary Suite Offers A Lovely Bay Window and Shutters. Your Private Ensuite Is The Ultimate Showstopper With Double Vanities, Two Sinks, Jetted Garden Bath And Stand Alone Shower With Seat. Tons Of Windows Throughout Bring In All The Natural Light. Refrigerator And Washer/Dryer Included! Don't Miss Your Opportunity To Own A Great Home In Beautiful Sienna!
Location
State TX
County Fort Bend
Community Sienna
Area Sienna Area
Rooms
Bedroom Description All Bedrooms Down,En-Suite Bath,Primary Bed - 1st Floor,Sitting Area,Walk-In Closet
Other Rooms 1 Living Area, Breakfast Room, Family Room, Home Office/Study, Kitchen/Dining Combo, Living Area - 1st Floor, Living/Dining Combo, Utility Room in House
Master Bathroom Primary Bath: Double Sinks, Primary Bath: Separate Shower, Primary Bath: Soaking Tub, Secondary Bath(s): Tub/Shower Combo, Vanity Area
Kitchen Breakfast Bar, Island w/o Cooktop, Kitchen open to Family Room, Pantry, Pot Filler, Pots/Pans Drawers, Walk-in Pantry
Interior
Interior Features Alarm System - Owned, Crown Molding, Drapes/Curtains/Window Cover, Dryer Included, Fire/Smoke Alarm, Formal Entry/Foyer, High Ceiling, Prewired for Alarm System, Refrigerator Included, Washer Included, Wired for Sound
Heating Central Gas
Cooling Central Electric
Flooring Carpet, Tile, Wood
Fireplaces Number 1
Fireplaces Type Gas Connections
Exterior
Exterior Feature Back Green Space, Back Yard, Back Yard Fenced, Covered Patio/Deck, Fully Fenced, Patio/Deck, Porch, Side Yard, Sprinkler System, Subdivision Tennis Court
Parking Features Attached Garage
Garage Spaces 2.0
Garage Description Additional Parking, Auto Garage Door Opener, Double-Wide Driveway
Roof Type Composition
Street Surface Concrete
Private Pool No
Building
Lot Description In Golf Course Community, On Golf Course, Subdivision Lot
Faces West
Story 1
Foundation Slab
Lot Size Range 0 Up To 1/4 Acre
Builder Name Village
Water Water District
Structure Type Brick
New Construction No
Schools
Elementary Schools Leonetti Elementary School
Middle Schools Thornton Middle School (Fort Bend)
High Schools Ridge Point High School
School District 19 - Fort Bend
Others
HOA Fee Include Clubhouse,Recreational Facilities
Senior Community No
Restrictions Deed Restrictions
Tax ID 8133-05-005-0010-907
Ownership Full Ownership
Energy Description Attic Vents,Ceiling Fans,Digital Program Thermostat,High-Efficiency HVAC,Insulated/Low-E windows,Insulation - Batt,Insulation - Spray-Foam
Acceptable Financing Cash Sale, Conventional, FHA, VA
Tax Rate 2.4483
Disclosures Levee District, Mud, Sellers Disclosure
Green/Energy Cert Environments for Living
Listing Terms Cash Sale, Conventional, FHA, VA
Financing Cash Sale,Conventional,FHA,VA
Special Listing Condition Levee District, Mud, Sellers Disclosure
Read Less
Want to know what your home might be worth? Contact us for a FREE valuation!

Our team is ready to help you sell your home for the highest possible price ASAP

Bought with RE/MAX Fine Properties
Nicholas Chambers
Luxury Real Estate Advisor & Territory Manager | License ID: 600030
GET MORE INFORMATION





