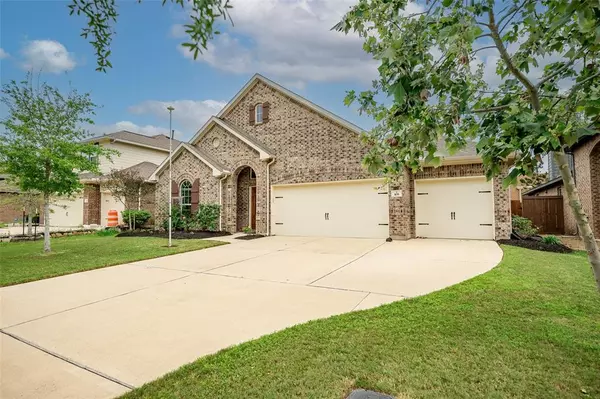$350,000
For more information regarding the value of a property, please contact us for a free consultation.
108 Woodridge XING Clute, TX 77531
3 Beds
2 Baths
2,272 SqFt
Key Details
Property Type Single Family Home
Listing Status Sold
Purchase Type For Sale
Square Footage 2,272 sqft
Price per Sqft $147
Subdivision Woodshore Sec 2 A0066 J E Gro
MLS Listing ID 6158351
Sold Date 06/28/23
Style Traditional
Bedrooms 3
Full Baths 2
HOA Y/N 1
Year Built 2016
Annual Tax Amount $8,470
Tax Year 2022
Lot Size 7,510 Sqft
Acres 0.1724
Property Description
Welcome to 108 Woodridge Crossing in the highly desirable Woodshore Subdivision. A lovely neighborhood with great sidewalks for those evening strolls. This beautiful, fully bricked home features 3 bedrooms, 2 full bathrooms and a large study with all the upgrades available by the builder. Enjoy cool mornings with your coffee on the covered back porch with custom roll down shades on each side. Ensuite bath not only has a soaker tup but includes a separate walk-in super shower with built in bench. Beautiful double recessed ceilings in the dining room adds elegance the already 12 ft. ceilings throughout the home. Main living area is wired for sound and custom sound system stays. Carpet in main living areas replaced in August 2022. Third car garage bay is a great upgrade to the home providing extra room for storage and leaving a full size garage for all your parking needs.
Location
State TX
County Brazoria
Area Clute
Rooms
Bedroom Description All Bedrooms Down,En-Suite Bath,Split Plan,Walk-In Closet
Other Rooms Home Office/Study, Living Area - 1st Floor, Utility Room in House
Kitchen Breakfast Bar, Kitchen open to Family Room, Walk-in Pantry
Interior
Interior Features Alarm System - Owned, Fire/Smoke Alarm, High Ceiling, Prewired for Alarm System, Refrigerator Included, Wired for Sound
Heating Central Gas
Cooling Central Electric
Flooring Carpet, Tile
Exterior
Exterior Feature Covered Patio/Deck, Fully Fenced
Garage Attached Garage
Garage Spaces 3.0
Roof Type Composition
Street Surface Asphalt
Private Pool No
Building
Lot Description Subdivision Lot
Faces South
Story 1
Foundation Slab
Lot Size Range 0 Up To 1/4 Acre
Builder Name Castlerock
Sewer Public Sewer
Water Public Water, Water District
Structure Type Stone
New Construction No
Schools
Elementary Schools Polk Elementary School (Brazosport)
Middle Schools Clute Intermediate School
High Schools Brazoswood High School
School District 7 - Brazosport
Others
Restrictions Deed Restrictions
Tax ID 8439-2001-004
Energy Description Attic Vents,Ceiling Fans
Acceptable Financing Cash Sale, Conventional, FHA, VA
Tax Rate 2.6231
Disclosures Other Disclosures, Sellers Disclosure
Listing Terms Cash Sale, Conventional, FHA, VA
Financing Cash Sale,Conventional,FHA,VA
Special Listing Condition Other Disclosures, Sellers Disclosure
Read Less
Want to know what your home might be worth? Contact us for a FREE valuation!

Our team is ready to help you sell your home for the highest possible price ASAP

Bought with eXp Realty, LLC

Nicholas Chambers
Global Real Estate Advisor & Territory Manager | License ID: 600030
GET MORE INFORMATION





