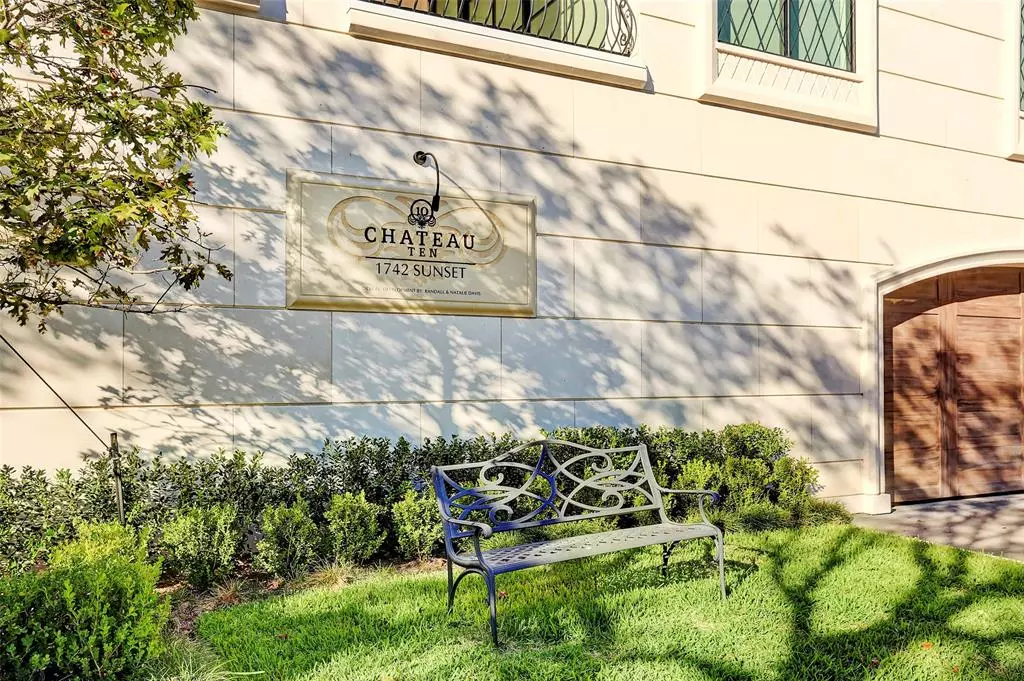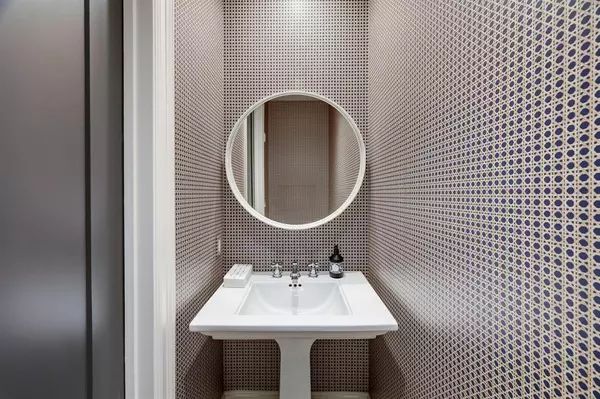$1,550,000
For more information regarding the value of a property, please contact us for a free consultation.
1742 Sunset #201 Houston, TX 77005
3 Beds
3.1 Baths
2,834 SqFt
Key Details
Property Type Condo
Listing Status Sold
Purchase Type For Sale
Square Footage 2,834 sqft
Price per Sqft $538
Subdivision Chateau Ten Sunset
MLS Listing ID 8560770
Sold Date 06/29/23
Bedrooms 3
Full Baths 3
Half Baths 1
HOA Fees $1,406/mo
Year Built 2014
Annual Tax Amount $30,826
Tax Year 2022
Property Description
A second floor contemporary condo in like new condition. Two car, side by side, controlled access covered parking (with near by storage space), elevator with private access to your house, formal entry, main hallway (with stairwell access if needed) , this house has it all - a great lock and leave arrangement. High ceilings, Sonos sound system throughout, and an open kitchen (with Eggersman cabinets and Thermador appliances) to spacious living room with plenty of windows (new automatic blinds in place) and custom made chandeliers. Large partially covered terrace, newly tiled, runs along the West side of the building. Great location near Rice University, medical center and adjacent Rice Village with all the shops and restaurants. A great house in a great building in a prime location! Move in ready.
Location
State TX
County Harris
Area Rice/Museum District
Building/Complex Name CHATEAU TEN - SUNSET
Rooms
Bedroom Description All Bedrooms Down,En-Suite Bath,Split Plan,Walk-In Closet
Other Rooms Family Room, Kitchen/Dining Combo, Living/Dining Combo, Utility Room in House
Den/Bedroom Plus 3
Kitchen Breakfast Bar, Island w/o Cooktop, Kitchen open to Family Room, Pantry, Soft Closing Cabinets, Soft Closing Drawers, Under Cabinet Lighting
Interior
Interior Features Alarm System - Owned, Crown Molding, Drapes/Curtains/Window Cover, Elevator, Fire/Smoke Alarm, Formal Entry/Foyer, Refrigerator Included, Wired for Sound
Heating Central Electric, Zoned
Cooling Central Electric
Flooring Carpet, Marble Floors, Stone, Wood
Dryer Utilities 1
Exterior
View South, West
Street Surface Asphalt,Curbs,Gutters
Parking Type Additional Parking, Controlled Entrance
Total Parking Spaces 2
Private Pool No
Building
Faces South
Builder Name GT Leach
New Construction No
Schools
Elementary Schools Poe Elementary School
Middle Schools Lanier Middle School
High Schools Lamar High School (Houston)
School District 27 - Houston
Others
Pets Allowed With Restrictions
HOA Fee Include Trash Removal,Water and Sewer
Tax ID 134-904-000-0001
Ownership Full Ownership
Energy Description Digital Program Thermostat,HVAC>13 SEER,Insulated/Low-E windows,Tankless/On-Demand H2O Heater
Acceptable Financing Cash Sale, Conventional
Tax Rate 2.2
Disclosures Sellers Disclosure
Listing Terms Cash Sale, Conventional
Financing Cash Sale,Conventional
Special Listing Condition Sellers Disclosure
Read Less
Want to know what your home might be worth? Contact us for a FREE valuation!

Our team is ready to help you sell your home for the highest possible price ASAP

Bought with Martha Turner Sotheby's International Realty

Nicholas Chambers
Global Real Estate Advisor & Territory Manager | License ID: 600030
GET MORE INFORMATION





