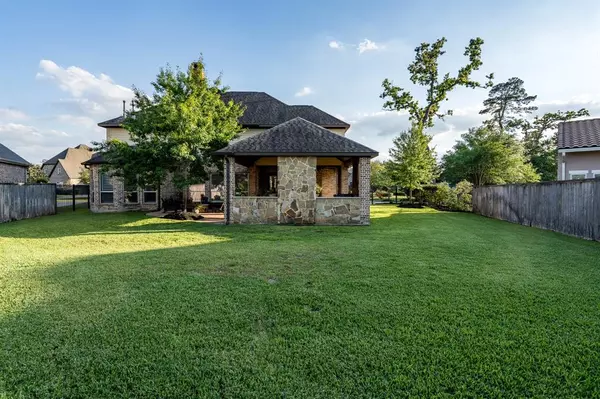$910,000
For more information regarding the value of a property, please contact us for a free consultation.
219 S Bauer Point Cir Spring, TX 77389
4 Beds
3.1 Baths
4,111 SqFt
Key Details
Property Type Single Family Home
Listing Status Sold
Purchase Type For Sale
Square Footage 4,111 sqft
Price per Sqft $221
Subdivision Woodlands Village Creekside Park
MLS Listing ID 93043923
Sold Date 06/15/23
Style Traditional
Bedrooms 4
Full Baths 3
Half Baths 1
Year Built 2008
Lot Size 0.345 Acres
Property Description
IMMACULATE 4 Bedroom, 3/1 Bath Darling Home in the highly sought after Creekside Park Village in The Woodlands. Recently updated kitchen with new Dekton Countertops, backsplash, farmhouse sink with hand touch faucet. Water Filtration System and Thermador appliances. One of the LARGEST LOTS in the area, meticulously maintained. OUTDOOR KITCHEN/LIVING area includes TV & sound bar, RCS gas grill and gas cooktop, refrigerator, wine chiller, cold water sink, and storage cabinets, sliding barn doors for shading west facing sun, 4 outdoor ceiling fans & separate fire pit area. 3-CAR GARAGE with storage and work bench. Huge Game Room with Pool Table and Accessories adjoins the Media Room. Home is pre-wired for sound. Carpeting in all bedrooms updated in Dec. 2022. 1 mile away is the Rob Fleming Park & Aquatic Center with LAZY RIVER, and trailhead to 1,700 acres of George Mitchell Preserve offering kayaking, birding, camping, hiking, biking, and TreeVentures Aerial Adventure Course.
Location
State TX
County Harris
Area The Woodlands
Rooms
Bedroom Description En-Suite Bath,Primary Bed - 1st Floor,Sitting Area,Walk-In Closet
Other Rooms 1 Living Area, Breakfast Room, Family Room, Formal Dining, Gameroom Up, Home Office/Study, Media, Utility Room in House
Kitchen Kitchen open to Family Room, Walk-in Pantry
Interior
Interior Features Alarm System - Owned, Fire/Smoke Alarm, Formal Entry/Foyer, High Ceiling, Refrigerator Included
Heating Central Gas
Cooling Central Electric
Flooring Wood
Fireplaces Number 1
Fireplaces Type Gas Connections
Exterior
Exterior Feature Back Yard Fenced, Covered Patio/Deck, Outdoor Kitchen, Porch, Sprinkler System
Garage Attached Garage, Oversized Garage
Garage Spaces 3.0
Garage Description Auto Garage Door Opener, Double-Wide Driveway
Roof Type Composition
Street Surface Concrete
Private Pool No
Building
Lot Description Subdivision Lot
Story 2
Foundation Slab
Lot Size Range 0 Up To 1/4 Acre
Builder Name Darling
Water Water District
Structure Type Brick,Stone
New Construction No
Schools
Elementary Schools Creekside Forest Elementary School
Middle Schools Creekside Park Junior High School
High Schools Tomball High School
School District 53 - Tomball
Others
Restrictions Deed Restrictions
Tax ID 129-128-003-0002
Acceptable Financing Cash Sale, Conventional, FHA, VA
Disclosures Mud, Sellers Disclosure
Listing Terms Cash Sale, Conventional, FHA, VA
Financing Cash Sale,Conventional,FHA,VA
Special Listing Condition Mud, Sellers Disclosure
Read Less
Want to know what your home might be worth? Contact us for a FREE valuation!

Our team is ready to help you sell your home for the highest possible price ASAP

Bought with Compass RE Texas, LLC

Nicholas Chambers
Global Real Estate Advisor & Territory Manager | License ID: 600030
GET MORE INFORMATION





