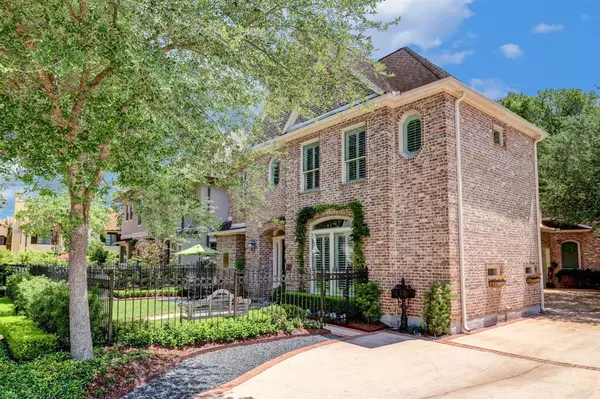$1,250,000
For more information regarding the value of a property, please contact us for a free consultation.
9 A Lana LN Houston, TX 77027
3 Beds
4.1 Baths
3,404 SqFt
Key Details
Property Type Single Family Home
Listing Status Sold
Purchase Type For Sale
Square Footage 3,404 sqft
Price per Sqft $341
Subdivision West Lane
MLS Listing ID 2321578
Sold Date 06/20/23
Style Traditional
Bedrooms 3
Full Baths 4
Half Baths 1
Year Built 2001
Annual Tax Amount $22,083
Tax Year 2022
Lot Size 4,011 Sqft
Acres 0.09207989
Property Description
Pristine traditional brick home conveniently located in Highland Village/Midlane with beautiful updates throughout & charming front yard/patio area. Light filled Living Room with fireplace & built-ins opens to large Dining Room with wall of windows overlooking front garden. Downstairs features hardwood floors, high ceilings & has a great flow for entertaining. Kitchen is as functional as it is gorgeous with Mont Blanc quartzite island, countertops & backsplash, two wine fridges, Wolf range, walk-in pantry, recent dishwasher & ample storage. Generous Primary Bedroom with coffered ceiling & renovated (2018) bath with Calacatta Caldi marble, freestanding tub, custom vanities & two spacious walk-in closets. Second floor also includes two secondary Bedrooms each with ensuite baths updated in 2022 & feature tub-shower combo, subway tile & quartz countertops. Third level with large Gameroom/fourth Bedroom with full bath plus extra storage/exercise bonus room. Elevator capable to all floors.
Location
State TX
County Harris
Area Highland Village/Midlane
Rooms
Bedroom Description All Bedrooms Up
Other Rooms Den, Formal Dining, Home Office/Study, Living Area - 1st Floor, Utility Room in House
Den/Bedroom Plus 4
Kitchen Island w/o Cooktop, Kitchen open to Family Room, Under Cabinet Lighting, Walk-in Pantry
Interior
Interior Features Crown Molding, Drapes/Curtains/Window Cover, Elevator Shaft, Fire/Smoke Alarm, High Ceiling, Refrigerator Included, Wired for Sound
Heating Central Gas, Zoned
Cooling Central Electric, Zoned
Flooring Carpet, Stone, Tile, Wood
Fireplaces Number 1
Fireplaces Type Gaslog Fireplace
Exterior
Exterior Feature Fully Fenced, Sprinkler System
Garage Attached Garage
Garage Spaces 2.0
Garage Description Auto Garage Door Opener
Roof Type Composition
Street Surface Concrete,Curbs
Private Pool No
Building
Lot Description Subdivision Lot
Faces North
Story 3
Foundation Slab on Builders Pier
Lot Size Range 0 Up To 1/4 Acre
Sewer Public Sewer
Water Public Water
Structure Type Brick,Wood
New Construction No
Schools
Elementary Schools School At St George Place
Middle Schools Lanier Middle School
High Schools Lamar High School (Houston)
School District 27 - Houston
Others
Restrictions Deed Restrictions
Tax ID 072-079-002-0062
Ownership Full Ownership
Energy Description Ceiling Fans,HVAC>13 SEER,Radiant Attic Barrier
Acceptable Financing Cash Sale, Conventional
Tax Rate 2.2019
Disclosures Sellers Disclosure
Listing Terms Cash Sale, Conventional
Financing Cash Sale,Conventional
Special Listing Condition Sellers Disclosure
Read Less
Want to know what your home might be worth? Contact us for a FREE valuation!

Our team is ready to help you sell your home for the highest possible price ASAP

Bought with Non-MLS

Nicholas Chambers
Global Real Estate Advisor & Territory Manager | License ID: 600030
GET MORE INFORMATION





