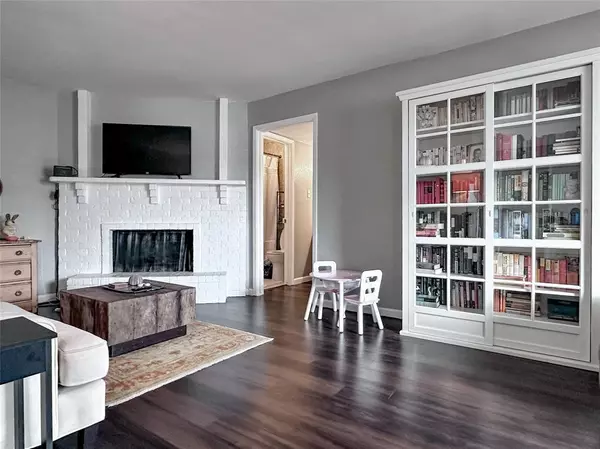$124,900
For more information regarding the value of a property, please contact us for a free consultation.
1516 Bay Area BLVD #E4 Houston, TX 77058
2 Beds
2 Baths
1,008 SqFt
Key Details
Property Type Condo
Sub Type Condominium
Listing Status Sold
Purchase Type For Sale
Square Footage 1,008 sqft
Price per Sqft $124
Subdivision Baywind Condo
MLS Listing ID 51610895
Sold Date 06/20/23
Style Traditional
Bedrooms 2
Full Baths 2
HOA Fees $428/mo
Year Built 1977
Annual Tax Amount $2,472
Tax Year 2022
Lot Size 7.746 Acres
Property Description
UPDATED CONDO LOCATED IN THE HEART OF CLEAR LAKE - This second-level 2BR/2BA condo is located close to numerous shopping and dining. This unit features a split floor plan and countless updates. Luxury vinyl plank and tile flooring throughout, NO CARPET! Utility Room has full-size washer/dryer that come with the property. Kitchen is fully renovated with updated appliances and nice countertops. Both Bathrooms have been updated with new tile and vanities. Front Balcony and Storage Closet. Bedrooms are incredibly spacious and both currently have large beds in them, showcasing the size and accommodations. Recreational facilities available in complex. Water, sewer, trash, exterior coverage and insurance and maintenance of the main grounds are included in the monthly HOA dues. Minutes away from Baybrook Mall, Exploration Green Community Nature Preserve and Recreation space, UH Clear Lake, NASA Johnson Space Center. Don't miss out, schedule your private tour today!
Location
State TX
County Harris
Area Clear Lake Area
Rooms
Bedroom Description En-Suite Bath,Split Plan,Walk-In Closet
Other Rooms Breakfast Room, Den, Kitchen/Dining Combo, Utility Room in House
Den/Bedroom Plus 2
Kitchen Kitchen open to Family Room, Pantry
Interior
Interior Features Drapes/Curtains/Window Cover, Fire/Smoke Alarm, High Ceiling, Open Ceiling, Refrigerator Included
Heating Central Electric
Cooling Central Electric
Flooring Tile, Vinyl Plank
Fireplaces Number 1
Fireplaces Type Wood Burning Fireplace
Appliance Dryer Included, Electric Dryer Connection, Full Size, Refrigerator, Washer Included
Dryer Utilities 1
Laundry Utility Rm in House
Exterior
Exterior Feature Balcony, Patio/Deck
Roof Type Composition
Street Surface Concrete,Curbs
Private Pool No
Building
Story 1
Entry Level 2nd Level
Foundation Slab
Sewer Public Sewer
Water Public Water, Water District
Structure Type Brick
New Construction No
Schools
Elementary Schools Falcon Pass Elementary School
Middle Schools Space Center Intermediate School
High Schools Clear Lake High School
School District 9 - Clear Creek
Others
HOA Fee Include Exterior Building,Grounds,Insurance,Recreational Facilities,Water and Sewer
Tax ID 111-950-000-0004
Energy Description Ceiling Fans,Digital Program Thermostat,High-Efficiency HVAC
Acceptable Financing Cash Sale, Conventional, VA
Tax Rate 2.4437
Disclosures Sellers Disclosure
Listing Terms Cash Sale, Conventional, VA
Financing Cash Sale,Conventional,VA
Special Listing Condition Sellers Disclosure
Read Less
Want to know what your home might be worth? Contact us for a FREE valuation!

Our team is ready to help you sell your home for the highest possible price ASAP

Bought with RE/MAX Cherished Properties

Nicholas Chambers
Global Real Estate Advisor & Territory Manager | License ID: 600030
GET MORE INFORMATION





