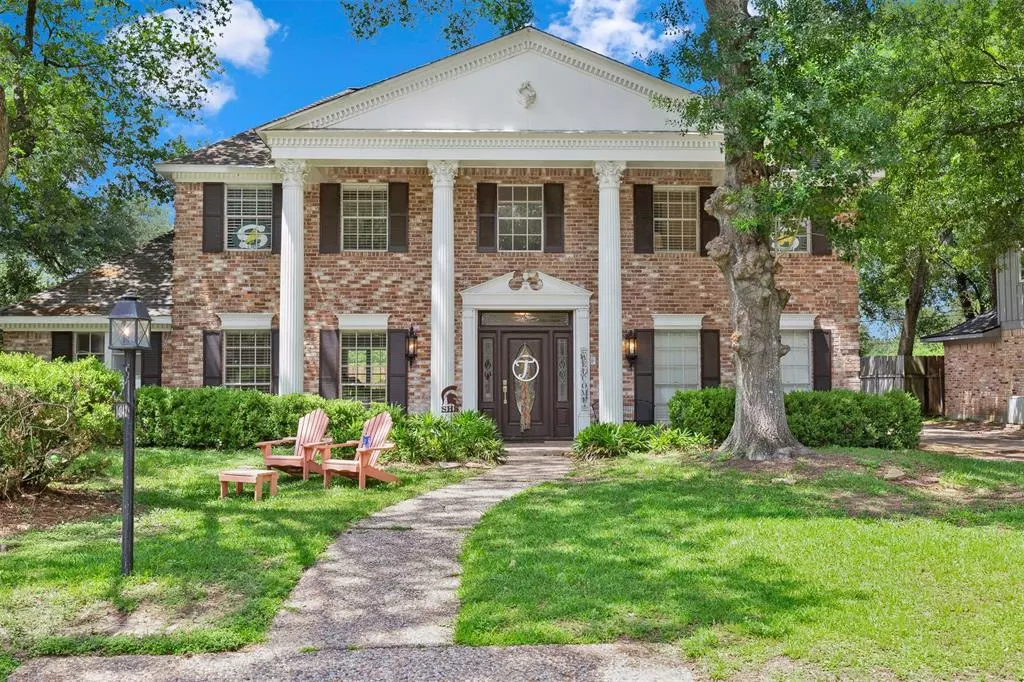$699,000
For more information regarding the value of a property, please contact us for a free consultation.
14842 La Quinta LN Houston, TX 77079
5 Beds
3.1 Baths
3,428 SqFt
Key Details
Property Type Single Family Home
Listing Status Sold
Purchase Type For Sale
Square Footage 3,428 sqft
Price per Sqft $203
Subdivision Thornwood Sec 04 R/P
MLS Listing ID 18917753
Sold Date 06/20/23
Style Colonial,Traditional
Bedrooms 5
Full Baths 3
Half Baths 1
HOA Fees $83/ann
HOA Y/N 1
Year Built 1974
Annual Tax Amount $18,409
Tax Year 2022
Lot Size 9,085 Sqft
Acres 0.2086
Property Description
Welcome to this classic colonial home that's full of charm & character. As you step through the
double front doors, you'll be greeted by beautiful hardwood floors & a grand staircase with
intricate crown molding throughout. With 5 spacious bedrooms & 3.5 pristine bathrooms, this home
is perfect for large families. The main level of the home features a cozy living room that's
perfect for relaxing with family & friends along with formal living/dining areas. The kitchen is
spacious & bright, with modern appliances, ample cabinet space, wet bar, & a breakfast nook
that's perfect for quick meals. Upstairs, you'll find 4 bedrooms, each with their own unique
features. The primary bedroom is spacious & comfortable, with plenty of natural light, spa like
bathroom, & walk-in closet. Outside, the home features a large and open backyard ready for any
landscape! Zoned to phenomenal Spring Branch schools and located in the mature neighborhood of
Thornwood.
Location
State TX
County Harris
Area Memorial West
Rooms
Bedroom Description En-Suite Bath,Primary Bed - 1st Floor,Walk-In Closet
Other Rooms 1 Living Area, Breakfast Room, Formal Dining, Formal Living, Living Area - 1st Floor, Utility Room in Garage, Utility Room in House
Kitchen Under Cabinet Lighting
Interior
Interior Features Alarm System - Owned, Crown Molding, Dryer Included, Fire/Smoke Alarm, High Ceiling, Washer Included, Wet Bar, Wired for Sound
Heating Central Gas
Cooling Central Electric
Flooring Laminate, Tile
Fireplaces Number 1
Fireplaces Type Gas Connections
Exterior
Exterior Feature Fully Fenced, Patio/Deck
Garage Detached Garage
Garage Spaces 2.0
Garage Description Additional Parking
Roof Type Composition
Street Surface Concrete
Private Pool No
Building
Lot Description Subdivision Lot
Story 2
Foundation Slab
Lot Size Range 0 Up To 1/4 Acre
Sewer Public Sewer
Water Public Water
Structure Type Brick
New Construction No
Schools
Elementary Schools Nottingham Elementary School
Middle Schools Spring Forest Middle School
High Schools Stratford High School (Spring Branch)
School District 49 - Spring Branch
Others
Restrictions Deed Restrictions
Tax ID 102-470-000-0006
Ownership Full Ownership
Energy Description Ceiling Fans,Digital Program Thermostat
Acceptable Financing Cash Sale, Conventional, FHA, VA
Tax Rate 2.3379
Disclosures Sellers Disclosure
Listing Terms Cash Sale, Conventional, FHA, VA
Financing Cash Sale,Conventional,FHA,VA
Special Listing Condition Sellers Disclosure
Read Less
Want to know what your home might be worth? Contact us for a FREE valuation!

Our team is ready to help you sell your home for the highest possible price ASAP

Bought with Nextgen Real Estate Properties

Nicholas Chambers
Global Real Estate Advisor & Territory Manager | License ID: 600030
GET MORE INFORMATION





