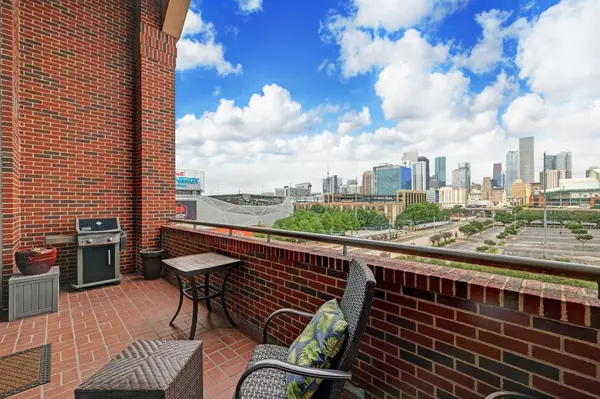$589,000
For more information regarding the value of a property, please contact us for a free consultation.
505 Bastrop ST #504 Houston, TX 77003
2 Beds
2 Baths
2,394 SqFt
Key Details
Property Type Condo
Listing Status Sold
Purchase Type For Sale
Square Footage 2,394 sqft
Price per Sqft $246
Subdivision Stanford Condo
MLS Listing ID 88348494
Sold Date 06/29/23
Bedrooms 2
Full Baths 2
HOA Fees $903/mo
Year Built 2002
Annual Tax Amount $12,894
Tax Year 2022
Property Description
Amazing opportunity to own rare penthouse condo in EaDo with panoramic view of Downtown above the tree line from large balcony or through 2-story floor-to-ceiling windows. Walk to Minute Maid Park, Dynamo’s Stadium, Discovery Green & Toyota Center plus lots of popular bars and restaurants in EaDo. Loft style open living with soaring ceilings. Built-in corner office desk in the downstairs bedroom. Second floor has primary bedroom and gameroom. Large bedroom closets with built-ins plus extra storage up and down. Secure building with ample guest parking. Two parking spots in garage next to elevator. Pool area and community grill on ground level. Easy access to MetroRail. Included in sale: refrigerator, washer, dryer, wine refrigerator.
Location
State TX
County Harris
Area East End Revitalized
Building/Complex Name THE STANFORD
Rooms
Bedroom Description 1 Bedroom Down - Not Primary BR,En-Suite Bath,Primary Bed - 2nd Floor,Walk-In Closet
Other Rooms Gameroom Up, Living Area - 1st Floor, Loft, Utility Room in House
Den/Bedroom Plus 2
Kitchen Breakfast Bar, Island w/ Cooktop, Kitchen open to Family Room, Under Cabinet Lighting
Interior
Interior Features Balcony, Brick Walls, Concrete Walls, Drapes/Curtains/Window Cover, Fire/Smoke Alarm, Fully Sprinklered, Refrigerator Included
Heating Central Electric
Cooling Central Electric
Flooring Concrete, Tile, Wood
Appliance Dryer Included, Electric Dryer Connection, Full Size, Refrigerator, Stacked, Washer Included
Dryer Utilities 1
Exterior
Exterior Feature Balcony/Terrace, Trash Chute
View West
Street Surface Asphalt,Curbs
Parking Type Additional Parking, Assigned Parking, Auto Garage Door Opener, Controlled Entrance
Total Parking Spaces 2
Private Pool No
Building
Building Description Concrete,Glass,Steel,Stone, Outdoor Kitchen
Faces Northeast
Structure Type Concrete,Glass,Steel,Stone
New Construction No
Schools
Elementary Schools Burnet Elementary School (Houston)
Middle Schools Navarro Middle School (Houston)
High Schools Wheatley High School
School District 27 - Houston
Others
HOA Fee Include Building & Grounds,Insurance Common Area,Limited Access,Trash Removal,Water and Sewer
Tax ID 121-642-005-0004
Ownership Full Ownership
Energy Description Ceiling Fans,Digital Program Thermostat,HVAC>13 SEER,Insulated Doors,Insulated/Low-E windows
Acceptable Financing Cash Sale, Conventional
Tax Rate 2.3269
Disclosures Sellers Disclosure
Listing Terms Cash Sale, Conventional
Financing Cash Sale,Conventional
Special Listing Condition Sellers Disclosure
Read Less
Want to know what your home might be worth? Contact us for a FREE valuation!

Our team is ready to help you sell your home for the highest possible price ASAP

Bought with Martha Turner Sotheby's International Realty

Nicholas Chambers
Global Real Estate Advisor & Territory Manager | License ID: 600030
GET MORE INFORMATION





