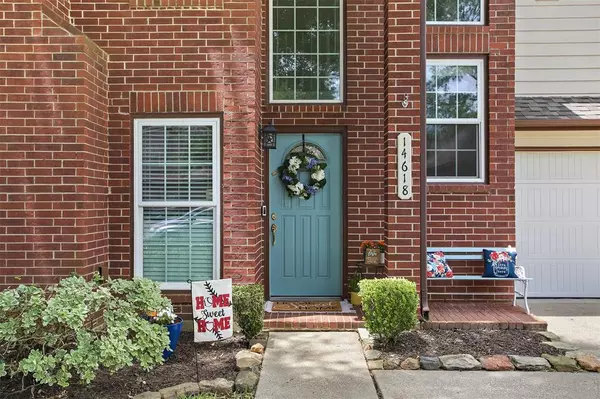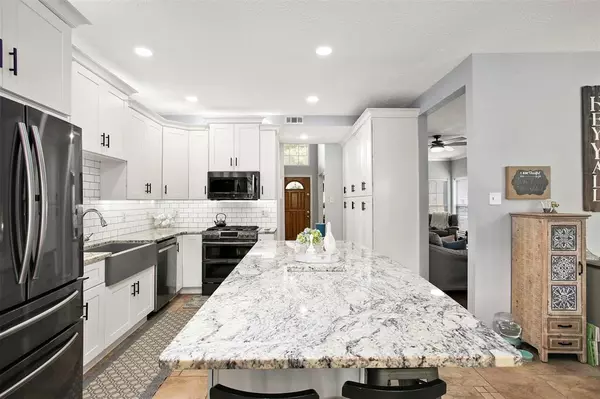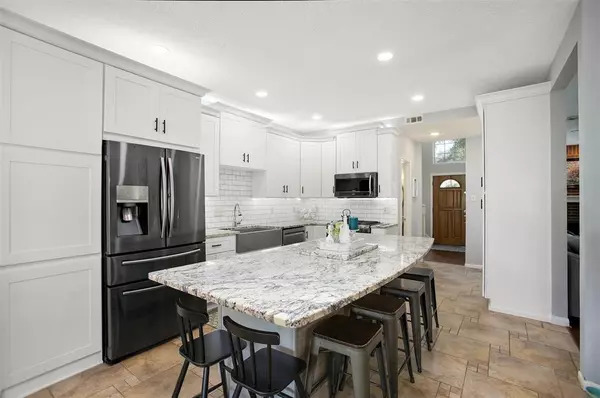$435,000
For more information regarding the value of a property, please contact us for a free consultation.
14618 Oak Chase DR Houston, TX 77062
5 Beds
3.1 Baths
2,744 SqFt
Key Details
Property Type Single Family Home
Listing Status Sold
Purchase Type For Sale
Square Footage 2,744 sqft
Price per Sqft $156
Subdivision Bay Glen
MLS Listing ID 53010641
Sold Date 06/21/23
Style Traditional
Bedrooms 5
Full Baths 3
Half Baths 1
HOA Fees $31/ann
HOA Y/N 1
Year Built 1987
Annual Tax Amount $7,566
Tax Year 2022
Lot Size 6,765 Sqft
Acres 0.1553
Property Description
Loaded with upgrades! This 5 bedroom, 3.5 bathroom Bay Glen home has an extremely efficient layout with recently remodeled kitchen including white shaker cabinets, granite countertops, subway tile backsplash, and stainless steel appliances along with recessed lighting. Every bathroom has been updated with tiled surrounds and oversized niches. Furthermore the exterior features an oversized covered patio with sun shade, stamped concrete, new fence with metal fence poles, and NO back neighbors! This home is perfect for hosting and entertaining! The roof was replaced in June 2019 and all of the windows were replaced with Energy Star Qualified windows. Each AC unit & furnace are also less than 10 years old. This home is steps away from the Oak Chase Pool, Park, and Tennis Courts! Call today for your private showing!
Location
State TX
County Harris
Area Clear Lake Area
Rooms
Bedroom Description All Bedrooms Up,En-Suite Bath,Primary Bed - 2nd Floor
Other Rooms Family Room, Formal Dining, Gameroom Down, Utility Room in House
Master Bathroom Primary Bath: Double Sinks, Primary Bath: Jetted Tub, Primary Bath: Separate Shower, Secondary Bath(s): Tub/Shower Combo
Kitchen Island w/o Cooktop, Pantry, Soft Closing Cabinets, Soft Closing Drawers
Interior
Interior Features Crown Molding
Heating Central Gas
Cooling Central Electric
Fireplaces Number 1
Exterior
Exterior Feature Back Yard Fenced, Patio/Deck, Porch
Garage Attached Garage
Garage Spaces 2.0
Garage Description Double-Wide Driveway
Roof Type Composition
Private Pool No
Building
Lot Description Subdivision Lot
Story 2
Foundation Slab
Lot Size Range 0 Up To 1/4 Acre
Sewer Public Sewer
Water Public Water
Structure Type Brick
New Construction No
Schools
Elementary Schools Ward Elementary School (Clear Creek)
Middle Schools Clearlake Intermediate School
High Schools Clear Brook High School
School District 9 - Clear Creek
Others
Senior Community No
Restrictions Deed Restrictions
Tax ID 116-518-004-0004
Energy Description Attic Vents,Ceiling Fans,Digital Program Thermostat,Energy Star Appliances,HVAC>13 SEER,Insulated Doors,Insulated/Low-E windows,Insulation - Other
Tax Rate 2.4437
Disclosures Sellers Disclosure
Special Listing Condition Sellers Disclosure
Read Less
Want to know what your home might be worth? Contact us for a FREE valuation!

Our team is ready to help you sell your home for the highest possible price ASAP

Bought with Better Homes and Gardens Real Estate Gary Greene - Bay Area

Nicholas Chambers
Global Real Estate Advisor & Territory Manager | License ID: 600030
GET MORE INFORMATION





