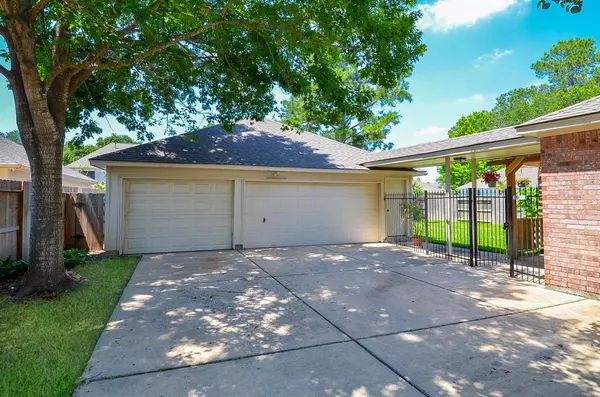$499,500
For more information regarding the value of a property, please contact us for a free consultation.
24726 Lakebriar DR Katy, TX 77494
5 Beds
3.2 Baths
3,428 SqFt
Key Details
Property Type Single Family Home
Listing Status Sold
Purchase Type For Sale
Square Footage 3,428 sqft
Price per Sqft $145
Subdivision Pin Oak Village Sec 2
MLS Listing ID 53739472
Sold Date 06/22/23
Style Traditional
Bedrooms 5
Full Baths 3
Half Baths 2
HOA Fees $68/ann
HOA Y/N 1
Year Built 1995
Annual Tax Amount $8,770
Tax Year 2022
Lot Size 0.251 Acres
Acres 0.2513
Property Description
A special find on a beautiful street in the desirable subdivision of Pin Oak Village. Located in the heart of the village this 2 story home offers 5 bedrooms, 3 full baths, 2 half baths, a formal living room & a game room & study upstairs. Amenities & features of this light & bright home include extensive wood tile flooring downstairs, a gas log fireplace, gambrel ceilings, great moldings, island kitchen w/cooktop, whirlpool tub, study w/built-ins, room for extra refrigerator in laundry area, a pedestal sink, a large backyard with a raised flower/vegetable bed and a Lenai covered patio. The 3 car garage has a half bath & has been extended. It measures 32.5 X 32.5 feet! This is a 14 ft extension. Located a short distance from I-10 and every imaginable amenity. A destination mall, adventure parks, a rock climbing facility, theaters, a trampoline center, an indoor race track & a destination water park! This home has never flooded and is located in the sought after KISD school district.
Location
State TX
County Fort Bend
Area Katy - Southwest
Rooms
Bedroom Description Primary Bed - 1st Floor,Walk-In Closet
Other Rooms Breakfast Room, Den, Family Room, Formal Dining, Formal Living, Gameroom Up, Home Office/Study, Living Area - 1st Floor, Living Area - 2nd Floor, Utility Room in House
Den/Bedroom Plus 5
Kitchen Island w/ Cooktop, Kitchen open to Family Room, Pantry
Interior
Interior Features Balcony, Crown Molding, Drapes/Curtains/Window Cover, Formal Entry/Foyer, High Ceiling
Heating Central Gas
Cooling Central Electric
Flooring Carpet, Tile
Fireplaces Number 1
Fireplaces Type Gas Connections, Gaslog Fireplace
Exterior
Exterior Feature Back Yard, Back Yard Fenced, Patio/Deck
Garage Attached/Detached Garage, Oversized Garage
Garage Spaces 3.0
Garage Description Auto Garage Door Opener
Roof Type Composition
Street Surface Concrete,Curbs,Gutters
Private Pool No
Building
Lot Description Subdivision Lot
Story 2
Foundation Slab
Lot Size Range 0 Up To 1/4 Acre
Builder Name Perry
Water Water District
Structure Type Brick
New Construction No
Schools
Elementary Schools Katy Elementary School
Middle Schools Woodcreek Junior High School
High Schools Katy High School
School District 30 - Katy
Others
Restrictions Deed Restrictions
Tax ID 6731-02-002-0280-914
Acceptable Financing Cash Sale, Conventional, FHA, VA
Tax Rate 2.2365
Disclosures Mud, Sellers Disclosure
Listing Terms Cash Sale, Conventional, FHA, VA
Financing Cash Sale,Conventional,FHA,VA
Special Listing Condition Mud, Sellers Disclosure
Read Less
Want to know what your home might be worth? Contact us for a FREE valuation!

Our team is ready to help you sell your home for the highest possible price ASAP

Bought with Shaw Real Estate

Nicholas Chambers
Global Real Estate Advisor & Territory Manager | License ID: 600030
GET MORE INFORMATION





