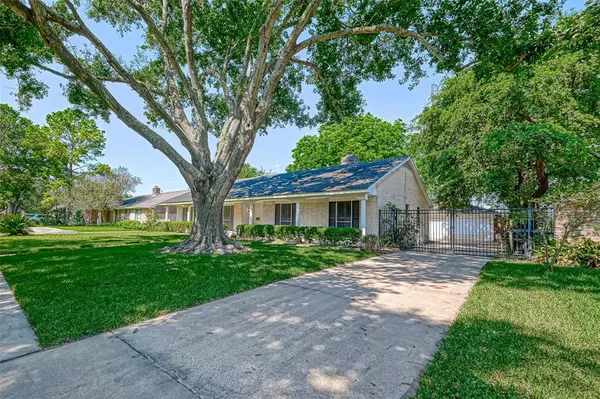$309,900
For more information regarding the value of a property, please contact us for a free consultation.
6010 Redding RD Houston, TX 77036
4 Beds
2 Baths
2,037 SqFt
Key Details
Property Type Single Family Home
Listing Status Sold
Purchase Type For Sale
Square Footage 2,037 sqft
Price per Sqft $152
Subdivision Sharpstown Cntry Club Sec 03 R
MLS Listing ID 64829209
Sold Date 06/15/23
Style Traditional
Bedrooms 4
Full Baths 2
HOA Fees $20/ann
Year Built 1968
Annual Tax Amount $5,595
Tax Year 2022
Lot Size 0.288 Acres
Acres 0.2882
Property Description
Beautiful 4 bedroom, 2 bath home in the lovely Sharpstown Country Club neighborhood. Freshly painted with new carpet in bedrooms! Ready for immediate move in! You will love the corner, brick fireplace located in the oversized Den with vaulted ceilings. This home offers formal living and dining areas with hardwood floors in the Den, dining and living rooms. This traditional, colonial home is located on an oversized lot with plenty of space for friends, family and your beloved pets. The detached garage offers workshop area and separate greenhouse. Extra long gated driveway for extra parking. The covered patio is a great spot for your morning coffee or afternoon tea while watching the birds in the tall oaks. This neighborhood offers a public golf course and park just minutes away. Just a few blocks away from the Westpark Toll Road makes it easy to access for commuting. You will absolutely love this home!
Location
State TX
County Harris
Area Sharpstown Area
Rooms
Bedroom Description All Bedrooms Down
Other Rooms Breakfast Room, Family Room, Formal Dining, Formal Living, Living Area - 1st Floor, Utility Room in House
Kitchen Breakfast Bar
Interior
Interior Features High Ceiling
Heating Central Gas
Cooling Central Electric
Flooring Carpet, Tile, Wood
Fireplaces Number 1
Fireplaces Type Wood Burning Fireplace
Exterior
Exterior Feature Back Green Space, Back Yard, Back Yard Fenced, Fully Fenced, Patio/Deck, Private Driveway
Garage Detached Garage
Garage Spaces 1.0
Garage Description Additional Parking, Auto Garage Door Opener, Driveway Gate
Roof Type Composition
Street Surface Concrete
Accessibility Driveway Gate
Private Pool No
Building
Lot Description In Golf Course Community, Subdivision Lot
Faces East
Story 1
Foundation Slab
Lot Size Range 0 Up To 1/4 Acre
Sewer Public Sewer
Water Public Water
Structure Type Brick,Vinyl,Wood
New Construction No
Schools
Elementary Schools Emerson Elementary School (Houston)
Middle Schools Revere Middle School
High Schools Wisdom High School
School District 27 - Houston
Others
HOA Fee Include Courtesy Patrol
Restrictions Deed Restrictions
Tax ID 096-510-000-0007
Ownership Full Ownership
Acceptable Financing Cash Sale, Conventional, FHA, VA
Tax Rate 2.2819
Disclosures Sellers Disclosure
Listing Terms Cash Sale, Conventional, FHA, VA
Financing Cash Sale,Conventional,FHA,VA
Special Listing Condition Sellers Disclosure
Read Less
Want to know what your home might be worth? Contact us for a FREE valuation!

Our team is ready to help you sell your home for the highest possible price ASAP

Bought with B & W Realty Group LLC

Nicholas Chambers
Global Real Estate Advisor & Territory Manager | License ID: 600030
GET MORE INFORMATION





