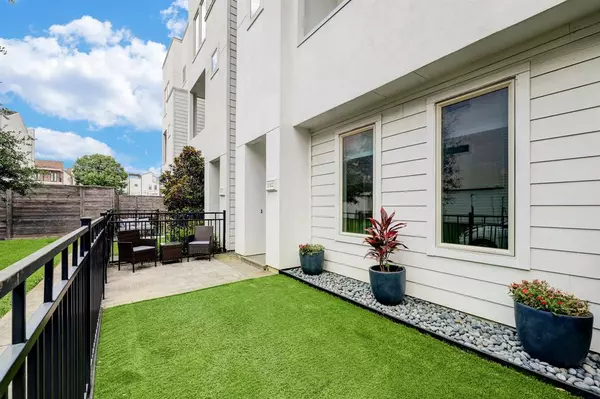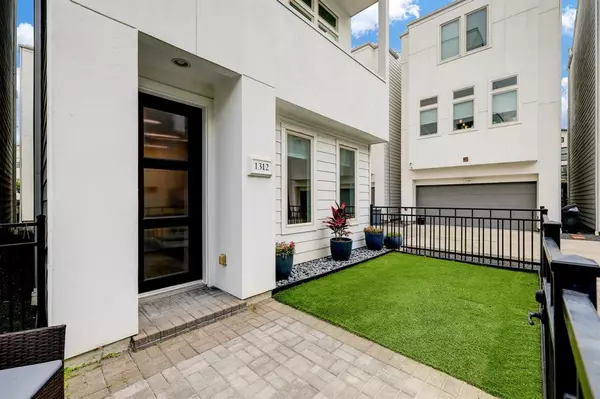$425,000
For more information regarding the value of a property, please contact us for a free consultation.
1312 Delano ST Houston, TX 77003
3 Beds
3.1 Baths
2,037 SqFt
Key Details
Property Type Single Family Home
Listing Status Sold
Purchase Type For Sale
Square Footage 2,037 sqft
Price per Sqft $209
Subdivision Modern Eado
MLS Listing ID 92932547
Sold Date 06/28/23
Style Contemporary/Modern
Bedrooms 3
Full Baths 3
Half Baths 1
HOA Fees $110/ann
HOA Y/N 1
Year Built 2014
Annual Tax Amount $9,087
Tax Year 2022
Lot Size 2,221 Sqft
Acres 0.051
Property Description
Modern living in the heart of it all! This 3 bedroom, 3.5 bath home is free-standing on a corner lot, overlooking green space and it's very own private, turfed yard. The second floor living area is bright with natural light and offers an open floor plan perfect for all of your needs. kitchen features modern cabinetry, quartz countertops, a large prep island equipped with a wine cooler and room to entertain! Enjoy the spacious primary bedroom on the 3rd floor - complete with a soaking tub, separate shower, and an abundance of closet space. Attached 2 car garage and guest parking right out the front door. Situated in EADO, this home offers easy access to a myriad of amenities. Trendy restaurants, breweries, and lively entertainment options are all just a short distance away, providing an urban lifestyle at your doorstep. Additionally, the nearby parks and green spaces offer opportunities for outdoor activities and leisurely strolls. You won't want to miss this one.
Location
State TX
County Harris
Area East End Revitalized
Interior
Interior Features Balcony, Drapes/Curtains/Window Cover, Fire/Smoke Alarm, High Ceiling, Refrigerator Included
Heating Central Gas
Cooling Central Electric
Flooring Tile, Wood
Exterior
Exterior Feature Artificial Turf, Balcony, Controlled Subdivision Access, Side Yard, Sprinkler System
Garage Attached Garage
Garage Spaces 2.0
Garage Description Auto Garage Door Opener
Roof Type Composition
Street Surface Concrete
Accessibility Automatic Gate
Private Pool No
Building
Lot Description Corner, Patio Lot
Faces South
Story 3
Foundation Slab
Lot Size Range 0 Up To 1/4 Acre
Sewer Public Sewer
Water Public Water
Structure Type Cement Board,Stucco
New Construction No
Schools
Elementary Schools Lantrip Elementary School
Middle Schools Navarro Middle School (Houston)
High Schools Wheatley High School
School District 27 - Houston
Others
HOA Fee Include Grounds,Limited Access Gates
Restrictions Deed Restrictions
Tax ID 134-325-001-0011
Energy Description Attic Vents,Ceiling Fans,Digital Program Thermostat,Energy Star Appliances,High-Efficiency HVAC,HVAC>13 SEER,Insulated Doors,Insulated/Low-E windows,Insulation - Blown Cellulose,Insulation - Spray-Foam
Acceptable Financing Cash Sale, Conventional, FHA
Tax Rate 2.3269
Disclosures Sellers Disclosure
Listing Terms Cash Sale, Conventional, FHA
Financing Cash Sale,Conventional,FHA
Special Listing Condition Sellers Disclosure
Read Less
Want to know what your home might be worth? Contact us for a FREE valuation!

Our team is ready to help you sell your home for the highest possible price ASAP

Bought with Keller Williams Premier RealtyKaty

Nicholas Chambers
Global Real Estate Advisor & Territory Manager | License ID: 600030
GET MORE INFORMATION





