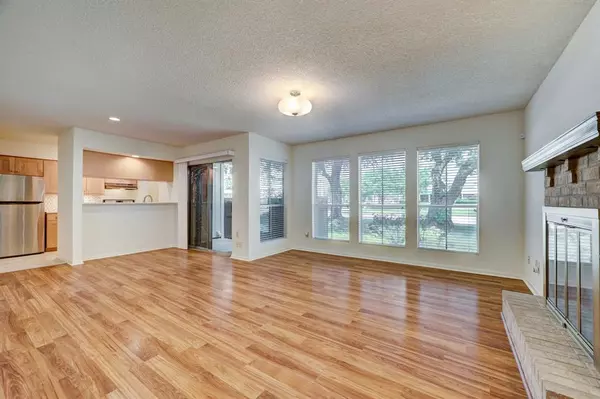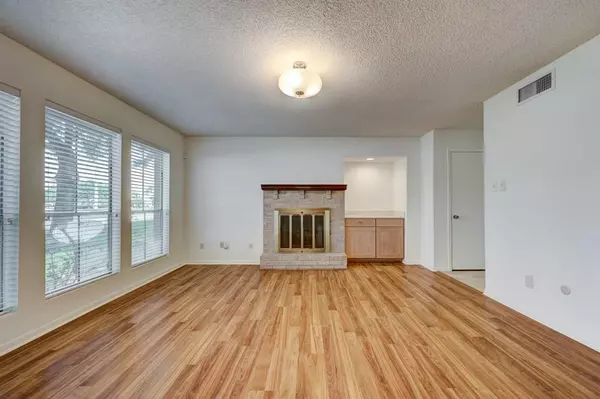$129,900
For more information regarding the value of a property, please contact us for a free consultation.
1500 Bay Area BLVD #D113 Houston, TX 77058
2 Beds
2 Baths
961 SqFt
Key Details
Property Type Condo
Sub Type Condominium
Listing Status Sold
Purchase Type For Sale
Square Footage 961 sqft
Price per Sqft $133
Subdivision Baywind Condo Sec 02
MLS Listing ID 39764758
Sold Date 06/20/23
Style Traditional
Bedrooms 2
Full Baths 2
HOA Fees $413/mo
Year Built 1978
Annual Tax Amount $2,823
Tax Year 2022
Lot Size 8.494 Acres
Property Description
1500 Bay Area Blvd. #113 is an extensively updated, ground level, 2 bedroom, 2 full bath condo in the heart of Clear Lake City. Features include updated laminate floors in family, dining and B/R #2, recent carpet in B/R 1, tile floors in entry, kitchen, bathrooms and laundry room. Kitchen features: updated solid surface counter tops w/tile backsplash, undermount S/S sink w/updated faucet, soft close drawers and doors, pantry closet, smooth surface range w/convection oven, undercabinet lighting and breakfast bar overlooking the dining area and family room. Both bathrooms have tub/shower combo w/tile surround, updated vanity cabinets w/solid surface tops & undermount sinks, updated light fixtures and ceramic tile floor in wet area. Primary bedroom has recently installed carpet floor & large walk-in closet. 2" binds in all windows. Indoor laundry is at the rear of the kitchen w/washer & electric dryer connections. Slider door access to patio. Ground level location provides easy access.
Location
State TX
County Harris
Area Clear Lake Area
Rooms
Bedroom Description All Bedrooms Down,En-Suite Bath,Walk-In Closet
Other Rooms 1 Living Area, Living/Dining Combo, Utility Room in House
Den/Bedroom Plus 2
Kitchen Breakfast Bar, Kitchen open to Family Room, Pantry, Soft Closing Cabinets, Soft Closing Drawers, Under Cabinet Lighting
Interior
Interior Features Drapes/Curtains/Window Cover, Refrigerator Included
Heating Central Electric
Cooling Central Electric
Flooring Carpet, Laminate, Tile
Fireplaces Number 1
Fireplaces Type Wood Burning Fireplace
Appliance Electric Dryer Connection, Full Size
Dryer Utilities 1
Laundry Utility Rm in House
Exterior
Exterior Feature Back Green Space, Patio/Deck
Roof Type Composition
Street Surface Concrete,Curbs
Private Pool No
Building
Faces South
Story 1
Unit Location On Street,Other
Entry Level Ground Level
Foundation Slab
Sewer Public Sewer
Water Public Water, Water District
Structure Type Brick,Wood
New Construction No
Schools
Elementary Schools Falcon Pass Elementary School
Middle Schools Space Center Intermediate School
High Schools Clear Lake High School
School District 9 - Clear Creek
Others
Pets Allowed With Restrictions
HOA Fee Include Exterior Building,Grounds,Insurance,Recreational Facilities,Trash Removal,Water and Sewer
Tax ID 114-190-004-0001
Ownership Full Ownership
Energy Description Digital Program Thermostat
Acceptable Financing Cash Sale, Conventional, FHA, VA
Tax Rate 2.4437
Disclosures Mud, Other Disclosures
Listing Terms Cash Sale, Conventional, FHA, VA
Financing Cash Sale,Conventional,FHA,VA
Special Listing Condition Mud, Other Disclosures
Read Less
Want to know what your home might be worth? Contact us for a FREE valuation!

Our team is ready to help you sell your home for the highest possible price ASAP

Bought with ST Realty

Nicholas Chambers
Global Real Estate Advisor & Territory Manager | License ID: 600030
GET MORE INFORMATION





