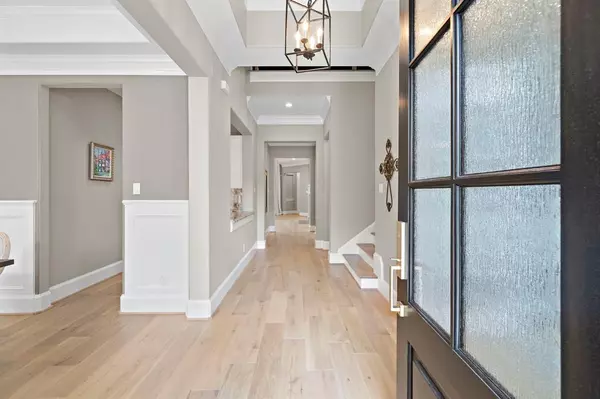$1,625,000
For more information regarding the value of a property, please contact us for a free consultation.
13822 Woodthorpe LN Houston, TX 77079
4 Beds
4 Baths
4,161 SqFt
Key Details
Property Type Single Family Home
Listing Status Sold
Purchase Type For Sale
Square Footage 4,161 sqft
Price per Sqft $378
Subdivision Nottingham Sec 01
MLS Listing ID 68980187
Sold Date 06/22/23
Style Traditional
Bedrooms 4
Full Baths 4
HOA Fees $83/ann
HOA Y/N 1
Year Built 2016
Annual Tax Amount $32,532
Tax Year 2022
Lot Size 9,204 Sqft
Acres 0.2113
Property Description
Fabulous curb appeal and location in coveted Nottingham! Open floorplan offering Formal Dining and Great Room opening to Kitchen. First Floor Primary Bedroom and Guest Bedroom/Study! 20ft ceilings on first floor. White Oak floors installed throughout! Huge butler's pantry connects the spacious Island Kitchen to a Dining Room sized for elaborate entertaining. Just off the entry hall, French door keep the Study private and perfect for working from home, or can be used as a Guest Bedroom (connects to a full Bath!). On the first floor, the Owners Retreat features a spectacular Bathroom with huge walk in closet. Second floor Game room with built-in cabinets, sink and mini fridge. 3rd Bedroom with full Bath, 4th and 5th Bedroom with Jack & Jill Bath and walk-in closets. Large yard with covered Patio and outdoor grill. Perfectly placed in the neighborhood!
Location
State TX
County Harris
Area Memorial West
Rooms
Bedroom Description 2 Bedrooms Down,Primary Bed - 1st Floor,Walk-In Closet
Other Rooms 1 Living Area, Breakfast Room, Den, Family Room, Formal Dining, Gameroom Up, Home Office/Study, Living Area - 1st Floor, Utility Room in House
Den/Bedroom Plus 5
Kitchen Breakfast Bar, Butler Pantry, Island w/o Cooktop, Kitchen open to Family Room, Pantry, Pot Filler, Reverse Osmosis, Soft Closing Cabinets, Under Cabinet Lighting, Walk-in Pantry
Interior
Interior Features Dry Bar, Formal Entry/Foyer, High Ceiling, Prewired for Alarm System, Refrigerator Included, Split Level, Wet Bar
Heating Central Gas
Cooling Central Electric
Flooring Engineered Wood, Tile
Fireplaces Number 1
Fireplaces Type Gas Connections
Exterior
Exterior Feature Back Yard, Covered Patio/Deck, Fully Fenced
Garage Attached/Detached Garage, Oversized Garage
Garage Spaces 3.0
Garage Description Porte-Cochere
Roof Type Composition
Street Surface Concrete,Curbs
Private Pool No
Building
Lot Description Cul-De-Sac
Faces South
Story 2
Foundation Pier & Beam
Lot Size Range 0 Up To 1/4 Acre
Sewer Public Sewer
Water Public Water
Structure Type Brick,Stucco
New Construction No
Schools
Elementary Schools Wilchester Elementary School
Middle Schools Memorial Middle School (Spring Branch)
High Schools Stratford High School (Spring Branch)
School District 49 - Spring Branch
Others
HOA Fee Include Clubhouse,Courtesy Patrol,Grounds,Recreational Facilities
Restrictions Deed Restrictions
Tax ID 095-116-000-0011
Energy Description Attic Vents,Ceiling Fans,Digital Program Thermostat,Energy Star Appliances,Energy Star/CFL/LED Lights
Acceptable Financing Cash Sale, Conventional, FHA, VA
Tax Rate 2.3379
Disclosures Sellers Disclosure
Listing Terms Cash Sale, Conventional, FHA, VA
Financing Cash Sale,Conventional,FHA,VA
Special Listing Condition Sellers Disclosure
Read Less
Want to know what your home might be worth? Contact us for a FREE valuation!

Our team is ready to help you sell your home for the highest possible price ASAP

Bought with Compass RE Texas, LLC

Nicholas Chambers
Global Real Estate Advisor & Territory Manager | License ID: 600030
GET MORE INFORMATION





