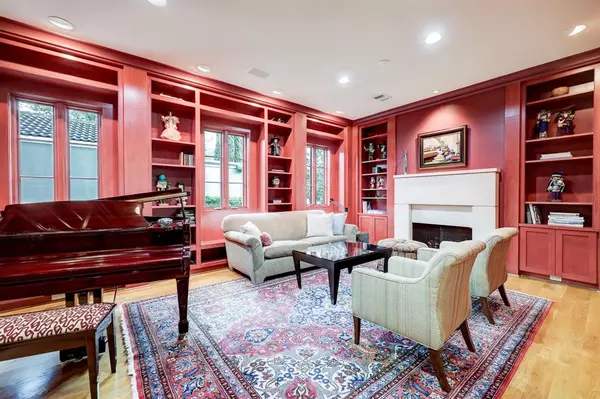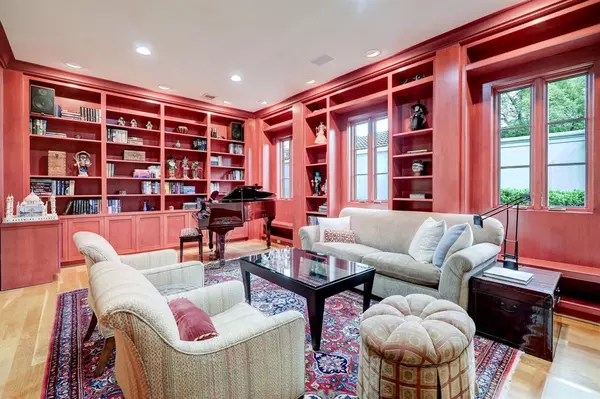$3,650,000
For more information regarding the value of a property, please contact us for a free consultation.
3722 Farber ST Houston, TX 77005
5 Beds
5.2 Baths
7,159 SqFt
Key Details
Property Type Single Family Home
Listing Status Sold
Purchase Type For Sale
Square Footage 7,159 sqft
Price per Sqft $446
Subdivision Southside Place
MLS Listing ID 34009768
Sold Date 07/07/23
Style Traditional
Bedrooms 5
Full Baths 5
Half Baths 2
Year Built 1999
Annual Tax Amount $65,210
Tax Year 2022
Lot Size 0.258 Acres
Acres 0.2583
Property Description
Fabulous custom home built by current owners with meticulous attention to detail and craftsmanship by builder, Temple Pace. The very thoughtful design both inside and out is attributed to Architect Michael Landrum and Chapman Design Interiors. Sitting just across the street from Southside Place park, the beautiful grounds on this large 11,250 SF corner lot allows for plenty of breathing room for outside enjoyment! The screened porch overlooking the pool is inviting & cozy with a wood-burning fireplace. Wide formal entry opens to both living & dining formals, then to a large open family room and kitchen with breakfast room & wet bar. Butler’s pantry, walk-in pantry, a large mud room & two powder baths round out the first floor. Expansive 2nd floor with beautiful master retreat, 4 secondary bedrooms & huge game room with full bath at back staircase. Large 3rd floor offers a study, game room or 6th bedroom with full bath & a fantastic theatre! Attached three-car garage. All per seller.
Location
State TX
County Harris
Area West University/Southside Area
Rooms
Bedroom Description All Bedrooms Up,En-Suite Bath,Primary Bed - 2nd Floor,Sitting Area,Walk-In Closet
Other Rooms Breakfast Room, Family Room, Formal Dining, Formal Living, Gameroom Up, Home Office/Study, Living Area - 1st Floor, Media, Utility Room in House
Den/Bedroom Plus 7
Kitchen Breakfast Bar, Butler Pantry, Island w/ Cooktop, Kitchen open to Family Room, Pots/Pans Drawers, Second Sink, Under Cabinet Lighting, Walk-in Pantry
Interior
Interior Features 2 Staircases, Alarm System - Owned, Central Vacuum, Crown Molding, Drapes/Curtains/Window Cover, Fire/Smoke Alarm, Formal Entry/Foyer, High Ceiling, Refrigerator Included, Wet Bar, Wired for Sound
Heating Central Gas, Zoned
Cooling Central Electric, Zoned
Flooring Carpet, Stone, Tile, Wood
Fireplaces Number 3
Fireplaces Type Gaslog Fireplace, Wood Burning Fireplace
Exterior
Exterior Feature Back Yard, Back Yard Fenced, Covered Patio/Deck, Exterior Gas Connection, Outdoor Fireplace, Patio/Deck, Porch, Private Driveway, Screened Porch, Side Yard, Sprinkler System
Garage Attached Garage, Oversized Garage
Garage Spaces 3.0
Garage Description Additional Parking, Auto Garage Door Opener
Pool 1
Roof Type Composition
Street Surface Concrete,Curbs
Private Pool Yes
Building
Lot Description Subdivision Lot
Faces South
Story 3
Foundation Pier & Beam
Lot Size Range 1/4 Up to 1/2 Acre
Builder Name Temple Pace
Sewer Public Sewer
Water Public Water
Structure Type Stucco,Wood
New Construction No
Schools
Elementary Schools West University Elementary School
Middle Schools Pershing Middle School
High Schools Lamar High School (Houston)
School District 27 - Houston
Others
Restrictions Deed Restrictions,Zoning
Tax ID 056-063-000-0001
Ownership Full Ownership
Energy Description Ceiling Fans,Digital Program Thermostat,HVAC>13 SEER,Insulated Doors,Insulated/Low-E windows,North/South Exposure
Acceptable Financing Cash Sale, Conventional
Tax Rate 1.987
Disclosures Sellers Disclosure
Listing Terms Cash Sale, Conventional
Financing Cash Sale,Conventional
Special Listing Condition Sellers Disclosure
Read Less
Want to know what your home might be worth? Contact us for a FREE valuation!

Our team is ready to help you sell your home for the highest possible price ASAP

Bought with Greenwood King Properties

Nicholas Chambers
Global Real Estate Advisor & Territory Manager | License ID: 600030
GET MORE INFORMATION





