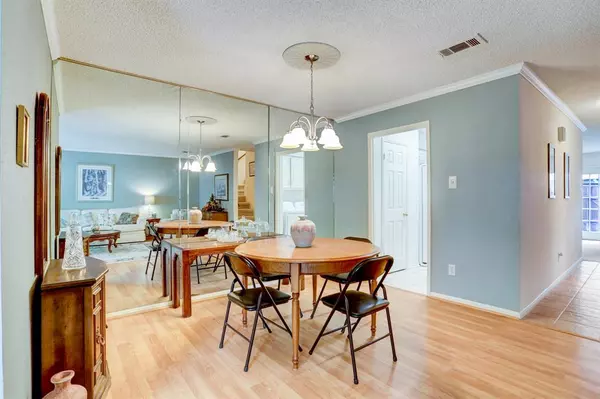$255,000
For more information regarding the value of a property, please contact us for a free consultation.
14529 Misty Meadow LN Houston, TX 77079
3 Beds
2.1 Baths
1,992 SqFt
Key Details
Property Type Townhouse
Sub Type Townhouse
Listing Status Sold
Purchase Type For Sale
Square Footage 1,992 sqft
Price per Sqft $122
Subdivision Memorial Club T/H
MLS Listing ID 44123737
Sold Date 06/15/23
Style Traditional
Bedrooms 3
Full Baths 2
Half Baths 1
HOA Fees $389/mo
Year Built 1973
Annual Tax Amount $4,578
Tax Year 2022
Property Description
Beautiful location in cul-de-sac, This 2-story townhouse is situated in the heart of Memorial Club Townhomes which offer a main activity area that has a Large multipurpose pool to accommodate all ages from swimming laps to leisure, a clubhouse, tennis courts and a playground with 2 additional leisure pools on site and tennis/pickle-ball courts. SBISD school district and zoned to Thornwood Elementary, Spring Forest, and highly sought after Stratford High. The home has a great floor plan which includes a formal living room and den downstairs and three large bedrooms up. This is one of the larger units available and also has two storage closets flanking the carport which is rare for the community.
Location
State TX
County Harris
Area Memorial West
Rooms
Bedroom Description All Bedrooms Up,En-Suite Bath
Other Rooms Formal Living, Kitchen/Dining Combo, Living Area - 1st Floor
Kitchen Pantry
Interior
Interior Features Brick Walls, Crown Molding, Drapes/Curtains/Window Cover, Fire/Smoke Alarm, Refrigerator Included
Heating Central Electric
Cooling Central Electric
Flooring Carpet, Engineered Wood, Tile, Wood
Appliance Dryer Included, Electric Dryer Connection, Gas Dryer Connections, Refrigerator, Washer Included
Dryer Utilities 1
Laundry Utility Rm in House
Exterior
Exterior Feature Area Tennis Courts, Back Green Space, Clubhouse, Fenced, Front Green Space, Patio/Deck, Storage
Carport Spaces 2
Roof Type Composition
Street Surface Asphalt,Concrete
Parking Type Additional Parking, Assigned Parking, Carport Parking
Private Pool No
Building
Faces North
Story 2
Unit Location Cul-De-Sac,On Street,Overlooking Pool,Overlooking Tennis
Entry Level Levels 1 and 2
Foundation Slab
Sewer Public Sewer
Water Public Water
Structure Type Brick,Cement Board,Wood
New Construction No
Schools
Elementary Schools Thornwood Elementary School
Middle Schools Spring Forest Middle School
High Schools Stratford High School (Spring Branch)
School District 49 - Spring Branch
Others
HOA Fee Include Clubhouse,Courtesy Patrol,Grounds,Limited Access Gates,Recreational Facilities,Trash Removal,Water and Sewer
Tax ID 103-460-028-0002
Ownership Full Ownership
Energy Description Attic Fan,Attic Vents,Insulated/Low-E windows,North/South Exposure
Acceptable Financing Cash Sale, Conventional
Tax Rate 2.3379
Disclosures Sellers Disclosure
Listing Terms Cash Sale, Conventional
Financing Cash Sale,Conventional
Special Listing Condition Sellers Disclosure
Read Less
Want to know what your home might be worth? Contact us for a FREE valuation!

Our team is ready to help you sell your home for the highest possible price ASAP

Bought with Walzel Properties

Nicholas Chambers
Global Real Estate Advisor & Territory Manager | License ID: 600030
GET MORE INFORMATION





