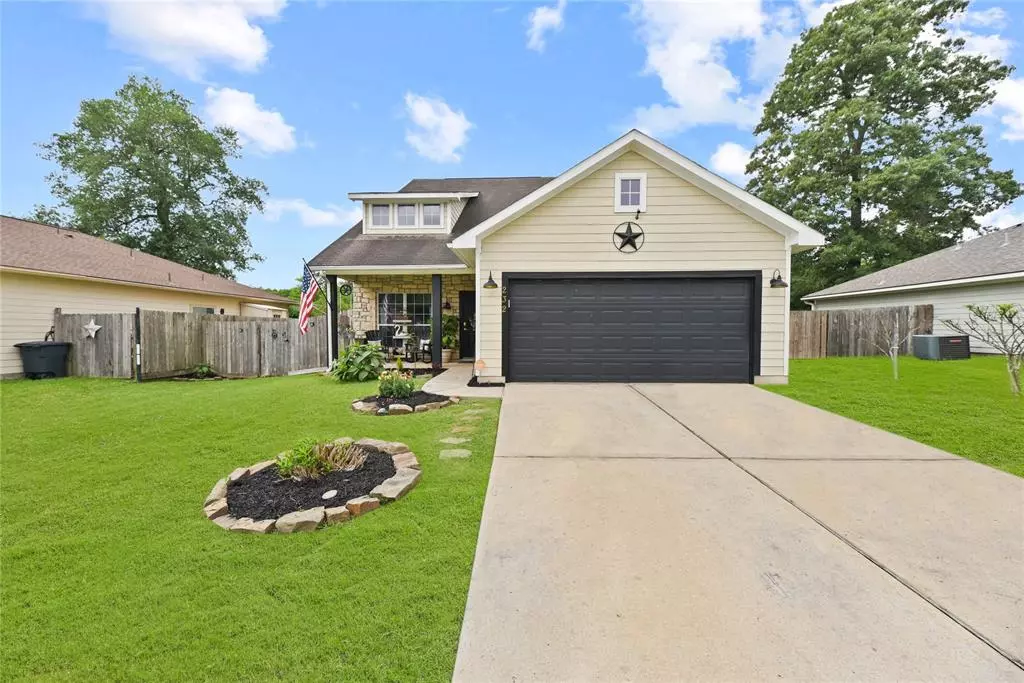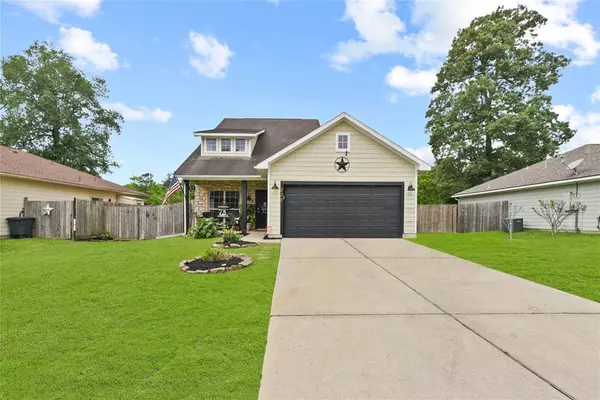$255,000
For more information regarding the value of a property, please contact us for a free consultation.
232 Kellyn CT Conroe, TX 77306
4 Beds
2.1 Baths
2,229 SqFt
Key Details
Property Type Single Family Home
Listing Status Sold
Purchase Type For Sale
Square Footage 2,229 sqft
Price per Sqft $112
Subdivision Kellyn Oaks
MLS Listing ID 80963446
Sold Date 06/30/23
Style Traditional
Bedrooms 4
Full Baths 2
Half Baths 1
HOA Fees $21/ann
HOA Y/N 1
Year Built 2005
Annual Tax Amount $3,862
Tax Year 2022
Lot Size 7,008 Sqft
Acres 0.1609
Property Description
Welcome home to the Gated community of Kellyn Oaks! This stunning 4 bed 2.5 bath home that is sure to impress with plenty of space, comfort, and style! Living area seamlessly flows into the kitchen/breakfast area, creating an open layout perfect for entertaining guests or spending quality time with family. The kitchen is beautifully done, complete with modern appliances and ample counter space. The primary bedroom is generously sized and features a walk-in closet and an en-suite bathroom, complete with soaking tub, seperate shower, & dual sink vanity. The other three bedrooms are spacious and offer plenty of natural light and closet space. The backyard is perfect for outdoor entertaining, featuring a large covered patio area. Additionally, the home includes a two-car garage and a laundry room, providing convenience and functionality. This home offers easy access to shopping, dining, and entertainment options. Don't miss out on the opportunity to make this beautiful house your new home!
Location
State TX
County Montgomery
Area Cleveland Area
Rooms
Bedroom Description En-Suite Bath,Primary Bed - 1st Floor
Other Rooms 1 Living Area, Breakfast Room, Family Room, Formal Dining, Gameroom Up, Kitchen/Dining Combo, Living Area - 1st Floor, Utility Room in House
Kitchen Island w/o Cooktop, Kitchen open to Family Room, Pantry
Interior
Heating Central Electric
Cooling Central Electric
Flooring Carpet, Laminate
Exterior
Exterior Feature Back Yard Fenced, Patio/Deck
Garage Attached Garage
Garage Spaces 2.0
Roof Type Composition
Private Pool No
Building
Lot Description Subdivision Lot
Story 2
Foundation Slab
Lot Size Range 0 Up To 1/4 Acre
Sewer Public Sewer
Water Public Water
Structure Type Cement Board,Stone
New Construction No
Schools
Elementary Schools Creighton Elementary School
Middle Schools Moorhead Junior High School
High Schools Caney Creek High School
School District 11 - Conroe
Others
Restrictions Deed Restrictions
Tax ID 6321-00-08800
Tax Rate 1.7421
Disclosures Sellers Disclosure
Special Listing Condition Sellers Disclosure
Read Less
Want to know what your home might be worth? Contact us for a FREE valuation!

Our team is ready to help you sell your home for the highest possible price ASAP

Bought with Nan & Company PropertiesChristie's International R

Nicholas Chambers
Global Real Estate Advisor & Territory Manager | License ID: 600030
GET MORE INFORMATION





