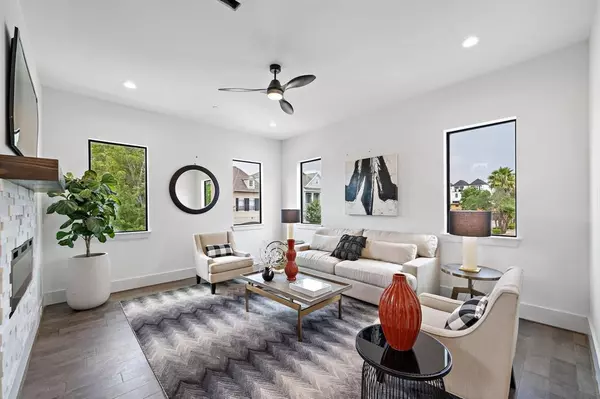$875,000
For more information regarding the value of a property, please contact us for a free consultation.
2435 Sheridan ST Houston, TX 77030
4 Beds
4.1 Baths
3,182 SqFt
Key Details
Property Type Single Family Home
Listing Status Sold
Purchase Type For Sale
Square Footage 3,182 sqft
Price per Sqft $274
Subdivision Sheridan Park
MLS Listing ID 28412216
Sold Date 06/21/23
Style Contemporary/Modern,Other Style
Bedrooms 4
Full Baths 4
Half Baths 1
Year Built 2022
Annual Tax Amount $14,443
Tax Year 2021
Lot Size 2,225 Sqft
Acres 0.0511
Property Description
Known for a luxury design & optimizing space, T. Hobson Homes continue to impress! This is an opportunity to own a truly remarkable custom-built home within the cultural heart of Houston. Situated on a corner lot of the highly sought-after RICE VILLAGE/MUSEUM DISTRICT w/ SIDE & BACK YARDS! Outside your doorstep, flourish with Houston’s 19 museums, Hermann Park & Zoo on 445 acres, a shopping & dining haven of Rice Village, Rice University, & world-renowned Texas Medical Center. This grandeur focal point, a stunning light-up glass-encased wine display, is every wine collector’s dream. Host in style, in the GOURMET CHEF’S kitchen, featuring ceiling-high cabinetry, pot filler, Thor appliance package, & formal dining room & custom built-ins. Additional features include a PERSONAL LIFT to each floor, steel-framed windows, commercial-grade vents, & smooth wallpaper-ready walls. Phenomenal city views from the 4th-floor deck, game room, & office/4th bedroom. Zoned to ROBERTS ELEMENTARY. NO HOA
Location
State TX
County Harris
Area Rice/Museum District
Rooms
Bedroom Description 1 Bedroom Down - Not Primary BR,En-Suite Bath,Primary Bed - 3rd Floor,Walk-In Closet
Other Rooms Family Room, Formal Dining, Formal Living, Gameroom Down, Home Office/Study, Living Area - 2nd Floor, Living/Dining Combo, Utility Room in House
Den/Bedroom Plus 4
Kitchen Breakfast Bar, Island w/o Cooktop, Kitchen open to Family Room, Pantry, Pot Filler, Soft Closing Cabinets, Soft Closing Drawers, Under Cabinet Lighting, Walk-in Pantry
Interior
Interior Features Elevator, Fire/Smoke Alarm, High Ceiling, Prewired for Alarm System
Heating Central Gas
Cooling Central Gas
Flooring Carpet, Tile, Wood
Fireplaces Number 1
Fireplaces Type Gas Connections
Exterior
Exterior Feature Back Green Space, Back Yard, Back Yard Fenced, Covered Patio/Deck, Partially Fenced, Patio/Deck, Private Driveway, Rooftop Deck, Side Yard, Sprinkler System
Garage Attached Garage
Garage Spaces 2.0
Roof Type Composition
Street Surface Concrete,Curbs
Private Pool No
Building
Lot Description Cleared, Corner
Story 4
Foundation Slab
Lot Size Range 0 Up To 1/4 Acre
Builder Name Hobson
Sewer Public Sewer
Water Public Water
Structure Type Brick,Stucco
New Construction Yes
Schools
Elementary Schools Roberts Elementary School (Houston)
Middle Schools Pershing Middle School
High Schools Lamar High School (Houston)
School District 27 - Houston
Others
Restrictions Deed Restrictions,Unknown
Tax ID 139-163-001-0001
Acceptable Financing Cash Sale, Conventional, FHA, VA
Tax Rate 2.3307
Disclosures No Disclosures
Listing Terms Cash Sale, Conventional, FHA, VA
Financing Cash Sale,Conventional,FHA,VA
Special Listing Condition No Disclosures
Read Less
Want to know what your home might be worth? Contact us for a FREE valuation!

Our team is ready to help you sell your home for the highest possible price ASAP

Bought with Martha Turner Sotheby's International Realty

Nicholas Chambers
Global Real Estate Advisor & Territory Manager | License ID: 600030
GET MORE INFORMATION





