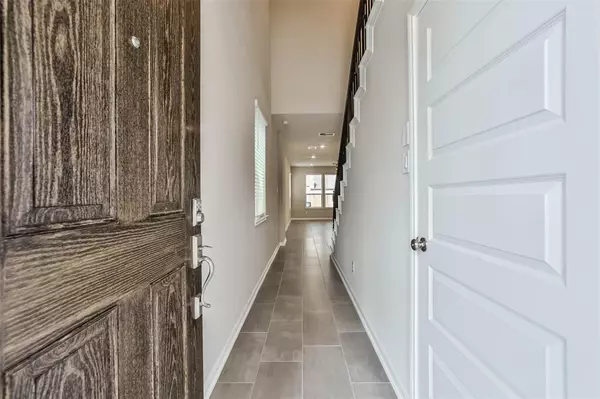$435,000
For more information regarding the value of a property, please contact us for a free consultation.
2951 Laurel Mill WAY Houston, TX 77080
4 Beds
2.1 Baths
2,410 SqFt
Key Details
Property Type Single Family Home
Listing Status Sold
Purchase Type For Sale
Square Footage 2,410 sqft
Price per Sqft $173
Subdivision Villas At Spring Shadows
MLS Listing ID 4739491
Sold Date 06/30/23
Style Traditional
Bedrooms 4
Full Baths 2
Half Baths 1
HOA Fees $108/ann
HOA Y/N 1
Year Built 2021
Lot Size 2,688 Sqft
Acres 0.0617
Property Description
Beautiful and Spacious two story home in the Villas at Spring Shadows. This community is gated and low tax rate. (2.43%) It is a 2 story, 4 bedroom, 2.5 bathroom home with 2 car attached garage. It also has a Study on the first floor for working from home. Open concept living room on the main floor. Spacious kitchen overlooks the living room with extended 42-in cabinet. Kick back and relax in the primary suite, featuring extended dual vanities. Sterling Ensemble® tub, and a separate shower. All appliances(Refrigerator, Washer and Dryer) are included. The Villas at Spring Shadows is conveniently located near I-10, Beltway 8, and Hwy 290, giving commuters easy access to Downtown Houston and the Galleria. Popular shopping and dining spots can be found nearby at CITYCENTRE and the Memorial City Mall.
Location
State TX
County Harris
Area Spring Branch
Rooms
Bedroom Description All Bedrooms Up
Other Rooms 1 Living Area, Den, Formal Living, Gameroom Up, Home Office/Study, Living/Dining Combo
Kitchen Kitchen open to Family Room
Interior
Interior Features Drapes/Curtains/Window Cover, Fire/Smoke Alarm, High Ceiling
Heating Central Gas
Cooling Central Electric
Flooring Carpet, Tile
Exterior
Exterior Feature Back Yard, Back Yard Fenced, Patio/Deck
Garage Attached Garage
Garage Spaces 2.0
Roof Type Composition
Street Surface Concrete,Curbs,Gutters
Private Pool No
Building
Lot Description Other
Faces East
Story 2
Foundation Slab
Lot Size Range 0 Up To 1/4 Acre
Sewer Public Sewer
Water Public Water, Water District
Structure Type Stone,Stucco
New Construction No
Schools
Elementary Schools Terrace Elementary School
Middle Schools Spring Oaks Middle School
High Schools Spring Woods High School
School District 49 - Spring Branch
Others
Restrictions Deed Restrictions
Tax ID 138-113-002-0006
Energy Description Energy Star/CFL/LED Lights,High-Efficiency HVAC,HVAC>13 SEER,Insulated/Low-E windows,Insulation - Blown Fiberglass,Radiant Attic Barrier
Tax Rate 2.4379
Disclosures No Disclosures
Green/Energy Cert Energy Star Qualified Home, Home Energy Rating/HERS
Special Listing Condition No Disclosures
Read Less
Want to know what your home might be worth? Contact us for a FREE valuation!

Our team is ready to help you sell your home for the highest possible price ASAP

Bought with BHGRE Gary Greene

Nicholas Chambers
Global Real Estate Advisor & Territory Manager | License ID: 600030
GET MORE INFORMATION





