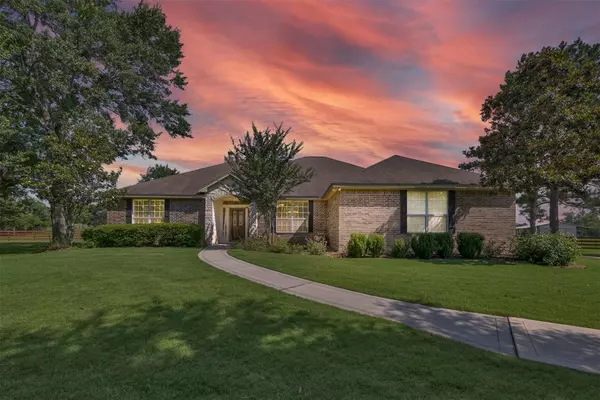$798,888
For more information regarding the value of a property, please contact us for a free consultation.
32219 Mink Creek CT Magnolia, TX 77355
3 Beds
2.1 Baths
3,060 SqFt
Key Details
Property Type Single Family Home
Listing Status Sold
Purchase Type For Sale
Square Footage 3,060 sqft
Price per Sqft $260
Subdivision River Park Ranch
MLS Listing ID 25516278
Sold Date 06/30/23
Style Traditional
Bedrooms 3
Full Baths 2
Half Baths 1
HOA Fees $50/ann
HOA Y/N 1
Year Built 2011
Annual Tax Amount $12,190
Tax Year 2022
Lot Size 7.858 Acres
Acres 7.858
Property Description
Welcome to River Park Ranch, where luxury meets tranquility! Custom brick home nestled on 7.85-acres offers the perfect blend of elegance and comfort. With 3 bdrms and 2.5 baths all conveniently located on a single story, this residence boasts a harmonious design that caters to your every need. Step inside to hardwood floors and slate tile. The screened-in porch invites you to unwind and enjoy the serene views of the surrounding landscape. Get cozy in the living room with a limestone gas-logged fireplace. Throughout the home, you'll find an abundance of built-in features that add convenience and character. Large kitchen featuring granite countertops, island, and breakfast counter. An open and light-filled family room with walls of windows allows natural light to flood in, offering picturesque views of the property. Additional features include 3 horse stall barn w/storage shed, a greenhouse, and loafing shed. The property is fenced/cross-fenced. Enjoy the breathtaking sunsets.
Location
State TX
County Montgomery
Area Magnolia/1488 West
Rooms
Bedroom Description All Bedrooms Down,Primary Bed - 1st Floor,Walk-In Closet
Other Rooms Family Room, Kitchen/Dining Combo
Den/Bedroom Plus 3
Interior
Interior Features Crown Molding, Fire/Smoke Alarm, Formal Entry/Foyer, High Ceiling
Heating Central Electric
Cooling Central Electric, Zoned
Flooring Slate, Wood
Fireplaces Number 1
Fireplaces Type Gas Connections
Exterior
Exterior Feature Barn/Stable, Covered Patio/Deck, Cross Fenced, Fully Fenced, Patio/Deck, Screened Porch, Sprinkler System, Storage Shed, Workshop
Garage Attached Garage
Garage Spaces 2.0
Garage Description Additional Parking, Auto Driveway Gate, Auto Garage Door Opener, Workshop
Waterfront Description Pond
Roof Type Composition
Street Surface Asphalt,Concrete
Accessibility Automatic Gate
Private Pool No
Building
Lot Description Waterfront, Wooded
Faces East
Story 1
Foundation Slab
Lot Size Range 5 Up to 10 Acres
Water Aerobic, Well
Structure Type Brick,Wood
New Construction No
Schools
Elementary Schools Willie E. Williams Elementary School
Middle Schools Magnolia Junior High School
High Schools Magnolia West High School
School District 36 - Magnolia
Others
Restrictions Deed Restrictions,Horses Allowed,Restricted
Tax ID 8301-02-02000
Energy Description Ceiling Fans,Digital Program Thermostat,Energy Star Appliances,HVAC>13 SEER,Insulated Doors,Insulated/Low-E windows,Insulation - Blown Fiberglass
Tax Rate 1.7646
Disclosures Sellers Disclosure
Special Listing Condition Sellers Disclosure
Read Less
Want to know what your home might be worth? Contact us for a FREE valuation!

Our team is ready to help you sell your home for the highest possible price ASAP

Bought with BHGRE Gary Greene

Nicholas Chambers
Global Real Estate Advisor & Territory Manager | License ID: 600030
GET MORE INFORMATION





