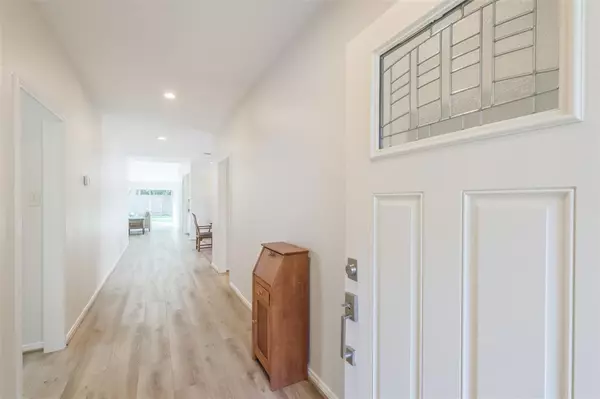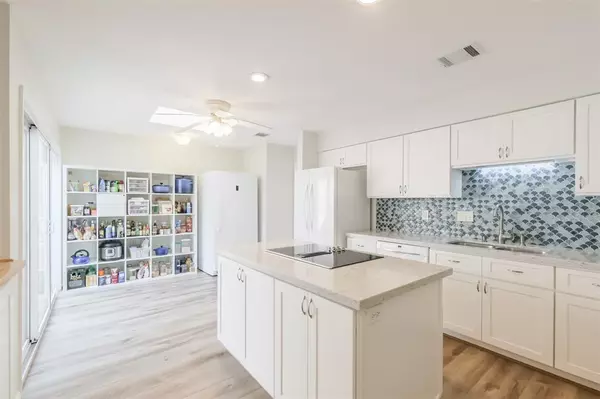$435,000
For more information regarding the value of a property, please contact us for a free consultation.
12127 Gladewick DR Houston, TX 77077
4 Beds
3 Baths
2,457 SqFt
Key Details
Property Type Single Family Home
Listing Status Sold
Purchase Type For Sale
Square Footage 2,457 sqft
Price per Sqft $172
Subdivision Lakeview Forest
MLS Listing ID 46819192
Sold Date 06/30/23
Style Traditional
Bedrooms 4
Full Baths 3
HOA Fees $65/ann
HOA Y/N 1
Year Built 1980
Annual Tax Amount $7,027
Tax Year 2022
Lot Size 10,232 Sqft
Acres 0.2349
Property Description
Beautifully updated light and bright 1.5 story home in Lakeview Forest with 4 bedrooms and 3 full bathrooms. Vinyl plank floors just installed in May 2023. Updates to the kitchen include stainless steel oven and glass cooktop (2023), cabinetry, quartz counters and glass tile backsplash in 2017. The kitchen was opened to the dining room and has more cabinets and butcher block counters. The living room has tall ceilings, gas log fireplace and built in wet bar. The primary suite on the first floor is spacious and has built in cabinets with views of the backyard. The primary bathroom has new cabinetry, double sinks, granite counters, new deep tub, standing shower with large walk-in closet. Both secondary bathrooms are updated. Other improvements include Apex triple paned windows 2015, PEX plumbing, electrical box and wired ethernet 2017, tankless water heater 2020, cabinets and utility sink in garage 2017, sewer line rerouted 2020, Hardie and exterior paint 2021, interior painted 2023.
Location
State TX
County Harris
Area Energy Corridor
Rooms
Bedroom Description 1 Bedroom Up,En-Suite Bath,Primary Bed - 1st Floor,Walk-In Closet
Other Rooms 1 Living Area, Breakfast Room, Family Room, Formal Dining, Living Area - 1st Floor, Utility Room in House
Kitchen Island w/ Cooktop
Interior
Interior Features Crown Molding, Dryer Included, High Ceiling, Refrigerator Included, Washer Included, Wet Bar
Heating Central Gas
Cooling Central Electric
Flooring Carpet, Vinyl Plank
Fireplaces Number 1
Fireplaces Type Gaslog Fireplace
Exterior
Exterior Feature Back Green Space, Back Yard, Back Yard Fenced, Patio/Deck
Garage Attached Garage
Garage Spaces 2.0
Garage Description Auto Garage Door Opener
Roof Type Composition
Private Pool No
Building
Lot Description Subdivision Lot
Story 1
Foundation Slab
Lot Size Range 0 Up To 1/4 Acre
Sewer Public Sewer
Water Public Water
Structure Type Brick,Cement Board
New Construction No
Schools
Elementary Schools Ashford/Shadowbriar Elementary School
Middle Schools West Briar Middle School
High Schools Westside High School
School District 27 - Houston
Others
Restrictions Deed Restrictions
Tax ID 112-728-003-0018
Energy Description Ceiling Fans,Insulated/Low-E windows,Tankless/On-Demand H2O Heater
Tax Rate 2.2019
Disclosures Sellers Disclosure
Special Listing Condition Sellers Disclosure
Read Less
Want to know what your home might be worth? Contact us for a FREE valuation!

Our team is ready to help you sell your home for the highest possible price ASAP

Bought with HomeSmart

Nicholas Chambers
Global Real Estate Advisor & Territory Manager | License ID: 600030
GET MORE INFORMATION





