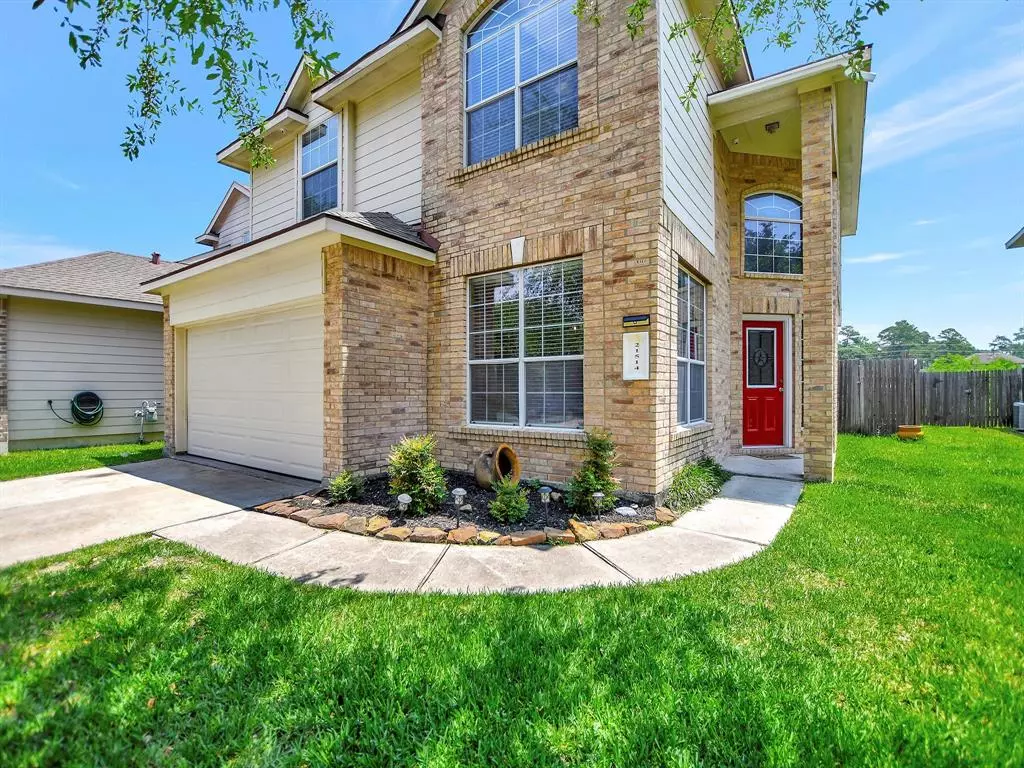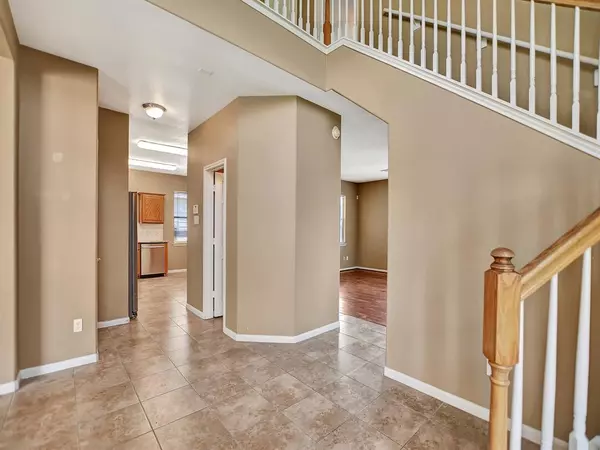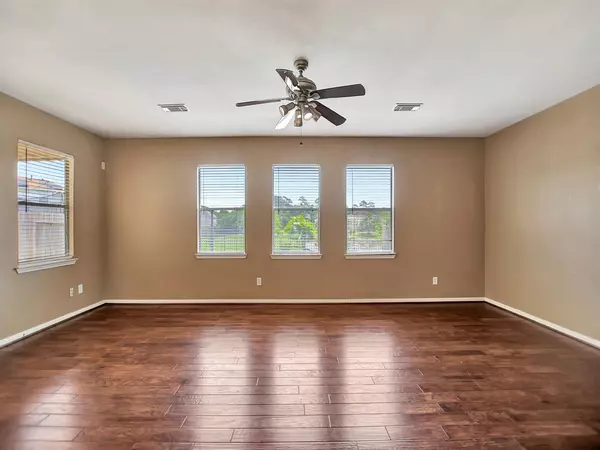$320,000
For more information regarding the value of a property, please contact us for a free consultation.
21514 Falvel Sunrise CT Spring, TX 77388
3 Beds
2.1 Baths
2,212 SqFt
Key Details
Property Type Single Family Home
Listing Status Sold
Purchase Type For Sale
Square Footage 2,212 sqft
Price per Sqft $149
Subdivision Meadow Hill Run
MLS Listing ID 35195730
Sold Date 07/06/23
Style Traditional
Bedrooms 3
Full Baths 2
Half Baths 1
HOA Fees $33/ann
HOA Y/N 1
Year Built 2006
Annual Tax Amount $6,773
Tax Year 2022
Lot Size 5,039 Sqft
Acres 0.1157
Property Description
Welcome to this inviting 2-story home, situated in the heart of a highly desirable location! Boasting over 2,200 square feet of living space, this beauty features a floor plan that's perfect for entertaining guests. But that's not all - there is a fantastic backyard oasis, complete with a relaxing pool/spa, and pergola perfect for summertime barbecues or simply relaxing and soaking up the sun. And with a location that's close to everything, you'll have easy access to shopping, dining, entertainment, and more.
Upstairs, you'll find a primary haven, with a deep soaking tub/separate shower, and walk-in closet. Game room, laundry, 2 additional bedrooms and a full bathroom complete the upper level, providing plenty of space for everyone. A/C Condenser, water heater spa heater-replaced May 2023; Roof replaced July 2021; granite counters installed in kitchen and bathrooms.
Don't miss your chance to own this fantastic home - schedule your showing today!
Location
State TX
County Harris
Area Spring/Klein
Rooms
Bedroom Description All Bedrooms Up,En-Suite Bath
Other Rooms Breakfast Room, Den, Formal Dining, Gameroom Up, Utility Room in House
Den/Bedroom Plus 3
Kitchen Kitchen open to Family Room, Pantry
Interior
Interior Features Formal Entry/Foyer, Refrigerator Included
Heating Central Gas
Cooling Central Electric
Flooring Carpet, Tile, Wood
Fireplaces Number 1
Fireplaces Type Freestanding, Gas Connections, Gaslog Fireplace
Exterior
Exterior Feature Back Yard, Back Yard Fenced, Covered Patio/Deck, Fully Fenced, Porch, Spa/Hot Tub
Garage Attached Garage
Garage Spaces 2.0
Pool 1
Waterfront Description Pond
Roof Type Composition
Street Surface Asphalt
Private Pool Yes
Building
Lot Description Cul-De-Sac, Subdivision Lot, Water View, Waterfront
Faces Southwest
Story 2
Foundation Slab
Lot Size Range 0 Up To 1/4 Acre
Sewer Public Sewer
Water Public Water, Water District
Structure Type Brick,Cement Board
New Construction No
Schools
Elementary Schools Zwink Elementary School
Middle Schools Schindewolf Intermediate School
High Schools Klein Collins High School
School District 32 - Klein
Others
HOA Fee Include Grounds,Other
Restrictions Deed Restrictions
Tax ID 126-079-002-0069
Ownership Full Ownership
Energy Description Ceiling Fans,Digital Program Thermostat,Insulation - Blown Fiberglass
Acceptable Financing Cash Sale, Conventional, FHA, VA
Tax Rate 2.6165
Disclosures Mud, Sellers Disclosure
Listing Terms Cash Sale, Conventional, FHA, VA
Financing Cash Sale,Conventional,FHA,VA
Special Listing Condition Mud, Sellers Disclosure
Read Less
Want to know what your home might be worth? Contact us for a FREE valuation!

Our team is ready to help you sell your home for the highest possible price ASAP

Bought with Southern Star Realty

Nicholas Chambers
Global Real Estate Advisor & Territory Manager | License ID: 600030
GET MORE INFORMATION





