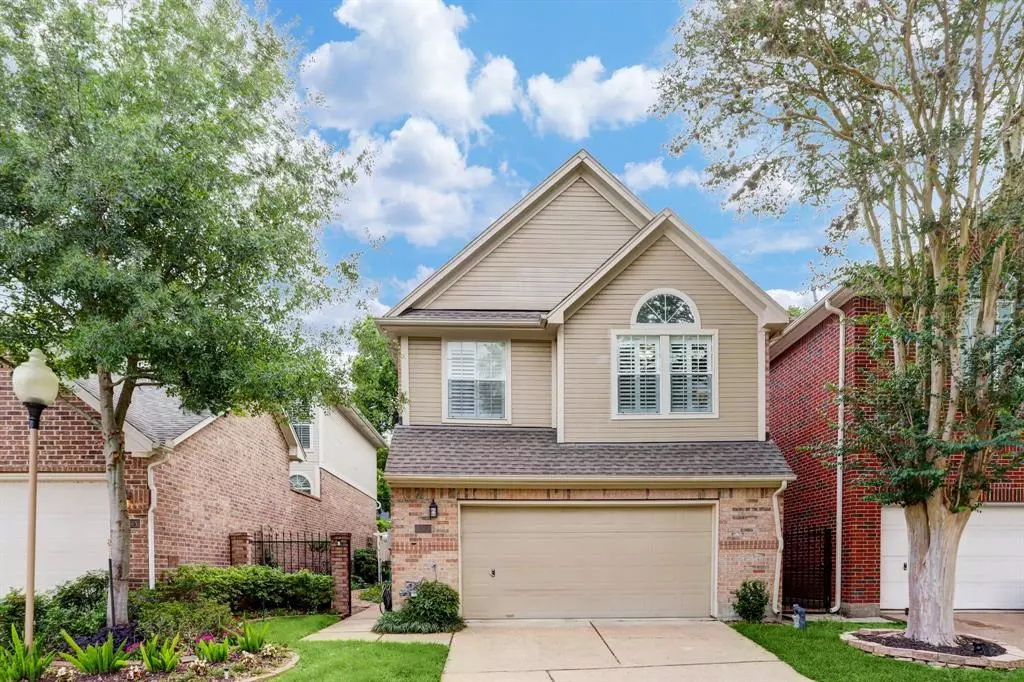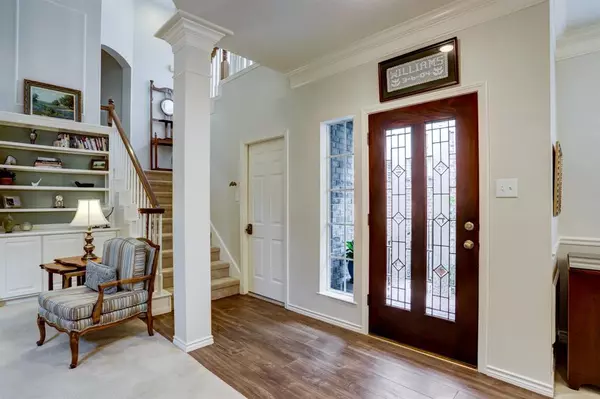$395,000
For more information regarding the value of a property, please contact us for a free consultation.
12924 Kingsbridge LN Houston, TX 77077
3 Beds
2.1 Baths
2,146 SqFt
Key Details
Property Type Single Family Home
Listing Status Sold
Purchase Type For Sale
Square Footage 2,146 sqft
Price per Sqft $180
Subdivision Lake At Stonehenge
MLS Listing ID 73604025
Sold Date 07/05/23
Style Traditional
Bedrooms 3
Full Baths 2
Half Baths 1
HOA Fees $98/ann
HOA Y/N 1
Year Built 1994
Annual Tax Amount $6,133
Tax Year 2022
Lot Size 3,939 Sqft
Acres 0.0904
Property Description
This beautiful home is situated in the tucked-away gated subdivision of Lake at Stonehenge. Wonderful greenery and flowers offering great curb appeal. Entry is through a private garden pathway with stone and trelises that wind around to the side and back deck. After entering through leaded glass front door, you'll find lots of light and windows in this home. A gas log fireplace flanked by custom built shelving and cabinets, as well as a view of the atrium and formal dining area. The kitchen/breakfast area features an island with cooktop and wraparound windows overlooking the side and backyard. Two bedrooms with a full bath are a few steps up. The next level offers a game room or den with the primary suite occupying the entire back of the home. Access to trails behind the subdivision lead to Terry Hershey Park for biking, hiking for lots of outdoor adventure.
Location
State TX
County Harris
Area Energy Corridor
Rooms
Bedroom Description All Bedrooms Up,Primary Bed - 2nd Floor,Split Plan,Walk-In Closet
Other Rooms 1 Living Area, Breakfast Room, Formal Dining, Gameroom Up, Living Area - 1st Floor, Living/Dining Combo, Utility Room in House
Den/Bedroom Plus 3
Kitchen Island w/ Cooktop, Pantry, Soft Closing Cabinets
Interior
Interior Features Atrium, Crown Molding, Drapes/Curtains/Window Cover, Dryer Included, Fire/Smoke Alarm, High Ceiling, Refrigerator Included, Split Level, Washer Included
Heating Central Gas, Zoned
Cooling Central Electric, Zoned
Flooring Carpet, Tile
Fireplaces Number 1
Fireplaces Type Gaslog Fireplace
Exterior
Exterior Feature Controlled Subdivision Access, Fully Fenced, Patio/Deck, Side Yard, Sprinkler System
Garage Attached Garage
Garage Spaces 2.0
Garage Description Additional Parking, Auto Garage Door Opener
Roof Type Composition
Street Surface Concrete
Accessibility Automatic Gate
Private Pool No
Building
Lot Description Subdivision Lot
Faces East
Story 2
Foundation Slab
Lot Size Range 0 Up To 1/4 Acre
Sewer Public Sewer
Water Public Water
Structure Type Brick,Wood
New Construction No
Schools
Elementary Schools Daily Elementary School
Middle Schools West Briar Middle School
High Schools Westside High School
School District 27 - Houston
Others
HOA Fee Include Grounds,Limited Access Gates
Restrictions Deed Restrictions
Tax ID 115-800-000-0010
Energy Description Ceiling Fans,Energy Star Appliances
Acceptable Financing Cash Sale, Conventional, FHA, VA
Tax Rate 2.2019
Disclosures Sellers Disclosure
Listing Terms Cash Sale, Conventional, FHA, VA
Financing Cash Sale,Conventional,FHA,VA
Special Listing Condition Sellers Disclosure
Read Less
Want to know what your home might be worth? Contact us for a FREE valuation!

Our team is ready to help you sell your home for the highest possible price ASAP

Bought with Non-MLS

Nicholas Chambers
Global Real Estate Advisor & Territory Manager | License ID: 600030
GET MORE INFORMATION





