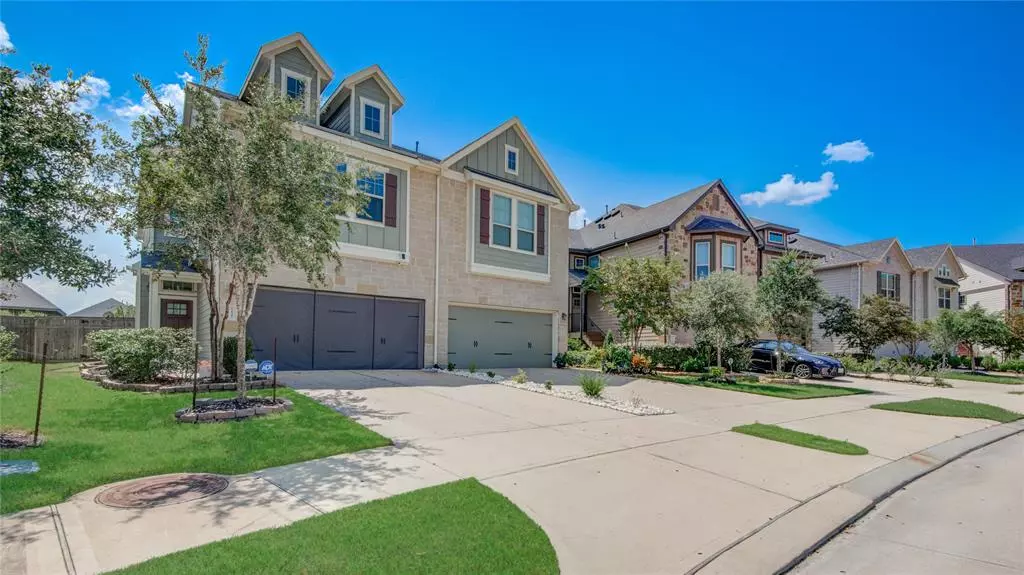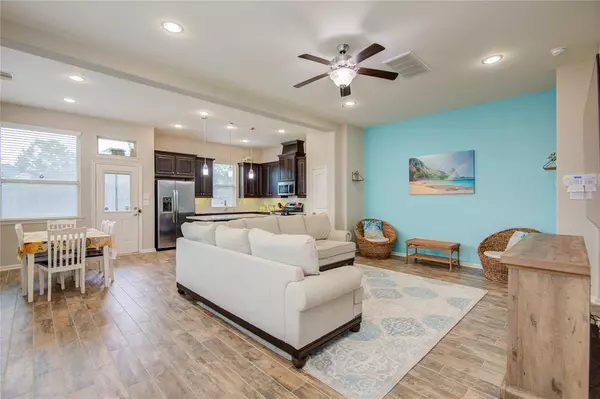$360,000
For more information regarding the value of a property, please contact us for a free consultation.
5627 Sallow Bay LN Fulshear, TX 77441
3 Beds
2.1 Baths
1,849 SqFt
Key Details
Property Type Townhouse
Sub Type Townhouse
Listing Status Sold
Purchase Type For Sale
Square Footage 1,849 sqft
Price per Sqft $173
Subdivision Willows At Cross Creek Ranch Sec 1
MLS Listing ID 26380116
Sold Date 07/07/23
Style Traditional
Bedrooms 3
Full Baths 2
Half Baths 1
HOA Fees $125/mo
Year Built 2017
Annual Tax Amount $6,989
Tax Year 2021
Lot Size 3,190 Sqft
Property Description
This gorgeous Chesmar Crafts style cottage townhome- is Two-story with 3 bedrooms, 2.5 baths and 2-car attached garage. As you walk in you will feel right at home with the high ceilings and natural light from all the windows. The family room opens to kitchen and breakfast room area, gameroom is wired for media, wireless sprinkler system, large primary room with soaking tub and large shower, utility room on 2nd floor. Garage floor treated with epoxy. Turf grass in the backyard and if you like to golf there is a small putting green area. This townhouse is located in the beautiful Cross Creek master planned subdivision that boasts with green trails, lakes, pools, parks, gym and recreational facilities for all to enjoy. Located close to major schools, shopping and major freeways.
Location
State TX
County Fort Bend
Area Katy - Southwest
Rooms
Bedroom Description All Bedrooms Up,Walk-In Closet
Other Rooms 1 Living Area, Kitchen/Dining Combo, Living Area - 1st Floor, Utility Room in House
Den/Bedroom Plus 3
Kitchen Breakfast Bar, Island w/o Cooktop, Kitchen open to Family Room
Interior
Interior Features Crown Molding, Drapes/Curtains/Window Cover, Fire/Smoke Alarm, Formal Entry/Foyer, High Ceiling, Prewired for Alarm System, Wired for Sound
Heating Central Gas
Cooling Central Electric
Flooring Carpet, Laminate, Tile
Appliance Electric Dryer Connection, Full Size
Dryer Utilities 1
Laundry Utility Rm in House
Exterior
Exterior Feature Artificial Turf, Back Yard, Clubhouse, Front Yard, Sprinkler System
Garage Attached Garage
Garage Spaces 2.0
Roof Type Composition
Street Surface Asphalt
Parking Type Auto Garage Door Opener
Private Pool No
Building
Faces North
Story 2
Unit Location On Street
Entry Level Level 1
Foundation Slab
Water Water District
Structure Type Brick,Cement Board
New Construction No
Schools
Elementary Schools Huggins Elementary School
Middle Schools Roberts/Leaman Junior High School
High Schools Fulshear High School
School District 33 - Lamar Consolidated
Others
HOA Fee Include Clubhouse,Exterior Building,Recreational Facilities
Tax ID 9621-01-001-0070-901
Ownership Full Ownership
Energy Description Ceiling Fans,Digital Program Thermostat,High-Efficiency HVAC,Insulated Doors,Insulated/Low-E windows,Insulation - Blown Cellulose,North/South Exposure
Acceptable Financing Cash Sale, Conventional, FHA, VA
Tax Rate 3.3362
Disclosures Sellers Disclosure
Green/Energy Cert Environments for Living
Listing Terms Cash Sale, Conventional, FHA, VA
Financing Cash Sale,Conventional,FHA,VA
Special Listing Condition Sellers Disclosure
Read Less
Want to know what your home might be worth? Contact us for a FREE valuation!

Our team is ready to help you sell your home for the highest possible price ASAP

Bought with RE/MAX Signature

Nicholas Chambers
Global Real Estate Advisor & Territory Manager | License ID: 600030
GET MORE INFORMATION





