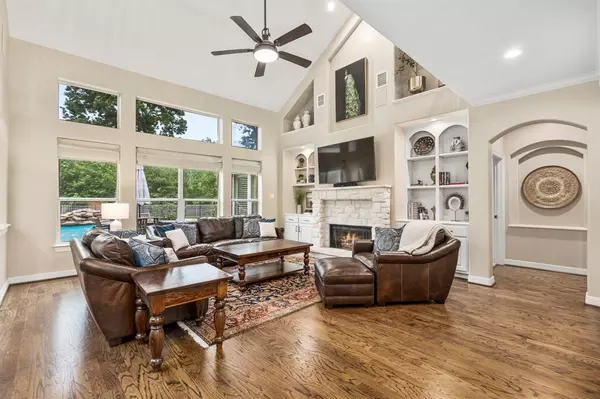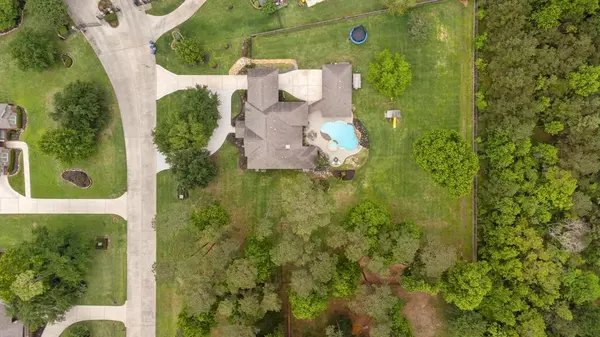$879,900
For more information regarding the value of a property, please contact us for a free consultation.
29730 Orchard Grove DR Tomball, TX 77377
5 Beds
4.1 Baths
4,932 SqFt
Key Details
Property Type Single Family Home
Listing Status Sold
Purchase Type For Sale
Square Footage 4,932 sqft
Price per Sqft $183
Subdivision Spring Creek Estates
MLS Listing ID 96624056
Sold Date 07/12/23
Style Traditional
Bedrooms 5
Full Baths 4
Half Baths 1
HOA Fees $41/ann
HOA Y/N 1
Year Built 2006
Annual Tax Amount $12,881
Tax Year 2022
Lot Size 1.227 Acres
Acres 1.2266
Property Description
This stunning 5 bedroom 4.5 bathroom home, nestled on 1.2 acres with a private pool & spa, and outdoor kitchen awaits you in the highly sought after neighborhood of Spring Creek Estates. Featuring established landscaping, plantation shutters and an oversized lot, this home is a must-see! Upon entering the two-story foyer, you're greeted by a grand staircase, office,+ formal living & dining area. This home boasts refinished flooring, granite counters, and many recent updates such as: interior paint, cabinetry paint, lighting, hardware, backdoor, appliances, pool pump, A/C + more! The large kitchen with breakfast nook is open to the living room, all overlooking the beautiful pool and covered patio with outdoor kitchen. The back yard is large enough to accommodate large gatherings, and even features a swing set! The porte-cochère covers your vehicles even when not parked in the garage, and mature trees provide shade to the home & yard in the hot summer months. Come make this home today!
Location
State TX
County Harris
Area Tomball
Rooms
Bedroom Description 1 Bedroom Up,Primary Bed - 1st Floor
Other Rooms Breakfast Room, Den, Formal Dining, Formal Living, Gameroom Up, Home Office/Study, Living Area - 1st Floor, Living Area - 2nd Floor, Utility Room in House
Interior
Interior Features 2 Staircases, Crown Molding, Drapes/Curtains/Window Cover, Fire/Smoke Alarm, Formal Entry/Foyer, High Ceiling, Spa/Hot Tub
Heating Central Gas
Cooling Central Electric
Flooring Carpet, Tile, Wood
Fireplaces Number 2
Fireplaces Type Gaslog Fireplace
Exterior
Exterior Feature Back Green Space, Back Yard, Back Yard Fenced, Controlled Subdivision Access, Covered Patio/Deck, Fully Fenced, Outdoor Kitchen, Patio/Deck, Porch, Private Driveway, Side Yard, Spa/Hot Tub, Sprinkler System
Garage Detached Garage
Garage Spaces 3.0
Carport Spaces 3
Garage Description Circle Driveway, Porte-Cochere
Pool 1
Roof Type Composition
Street Surface Asphalt
Accessibility Automatic Gate, Driveway Gate
Private Pool Yes
Building
Lot Description Greenbelt, Subdivision Lot, Wooded
Faces West
Story 2
Foundation Slab
Lot Size Range 1 Up to 2 Acres
Sewer Public Sewer
Water Public Water
Structure Type Brick,Cement Board
New Construction No
Schools
Elementary Schools Rosehill Elementary School
Middle Schools Tomball Junior High School
High Schools Tomball High School
School District 53 - Tomball
Others
Restrictions Deed Restrictions
Tax ID 122-293-001-0002
Tax Rate 2.2541
Disclosures Exclusions, Sellers Disclosure
Special Listing Condition Exclusions, Sellers Disclosure
Read Less
Want to know what your home might be worth? Contact us for a FREE valuation!

Our team is ready to help you sell your home for the highest possible price ASAP

Bought with Krueger Real Estate

Nicholas Chambers
Global Real Estate Advisor & Territory Manager | License ID: 600030
GET MORE INFORMATION





