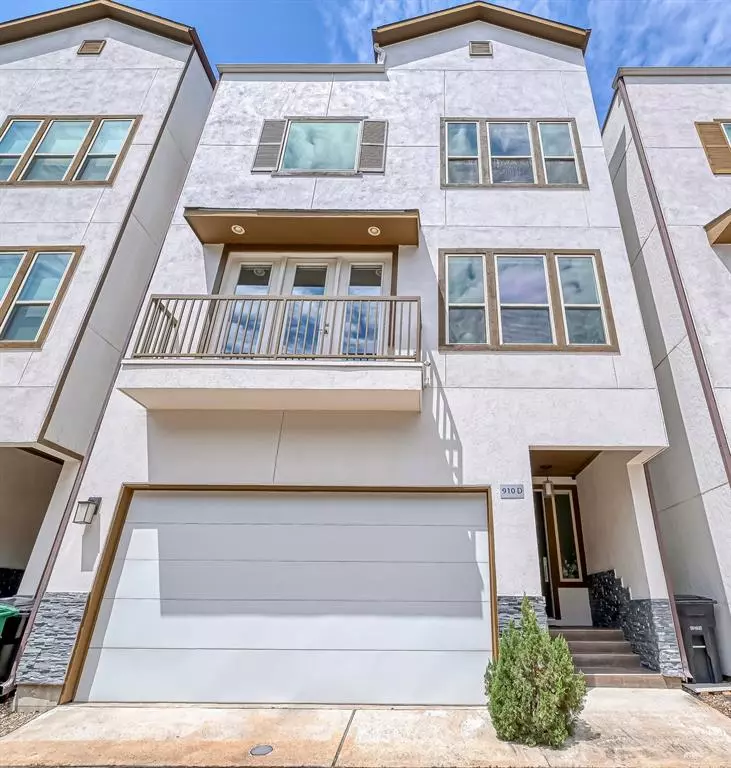$500,000
For more information regarding the value of a property, please contact us for a free consultation.
910 W 18th ST #D Houston, TX 77008
3 Beds
3.1 Baths
2,396 SqFt
Key Details
Property Type Single Family Home
Listing Status Sold
Purchase Type For Sale
Square Footage 2,396 sqft
Price per Sqft $212
Subdivision Shady Acres Ext 3
MLS Listing ID 50806066
Sold Date 07/07/23
Style Contemporary/Modern
Bedrooms 3
Full Baths 3
Half Baths 1
Year Built 2016
Annual Tax Amount $9,512
Tax Year 2022
Lot Size 1,469 Sqft
Acres 0.0337
Property Description
Well maintained and beautiful 3 bed/3.5 bath home in Shady Acres with a rooftop patio! Second floor open concept living with hardwood floors and a fabulous kitchen that features a large island with white Carrara marble. Bosch stainless steel appliances and gas range. Office on the second floor can also be used as a playroom or workout room. Spacious primary suite on the third floor with double sinks, freestanding tub, large walk-in shower and 2 closets. The fourth floor has an unfinished attic that can be built-out to be a bonus room or kept as an attic for extra storage space! Great rooftop terrace that already has water and gas lines set up for an outdoor grill. Home has a fantastic layout for entertaining. No HOA and home is walking distance to breweries, restaurants, shops and 15 minutes drive from Downtown, Galleria, Memorial Park and other Houston hot spots !
Washer/dryer and refrigerator stay
Location
State TX
County Harris
Area Heights/Greater Heights
Rooms
Bedroom Description Primary Bed - 3rd Floor
Other Rooms Breakfast Room, Formal Dining, Formal Living, Home Office/Study
Interior
Interior Features Fire/Smoke Alarm, High Ceiling
Heating Central Gas
Cooling Central Electric
Fireplaces Number 1
Fireplaces Type Freestanding
Exterior
Garage Attached Garage
Garage Spaces 2.0
Garage Description Auto Garage Door Opener
Roof Type Composition
Street Surface Concrete
Private Pool No
Building
Lot Description Subdivision Lot
Faces East
Story 4
Foundation Pier & Beam, Slab
Lot Size Range 0 Up To 1/4 Acre
Sewer Public Sewer
Structure Type Brick,Stucco,Vinyl
New Construction No
Schools
Elementary Schools Sinclair Elementary School (Houston)
Middle Schools Hamilton Middle School (Houston)
High Schools Waltrip High School
School District 27 - Houston
Others
Restrictions Deed Restrictions
Tax ID 137-279-001-0004
Energy Description Energy Star/CFL/LED Lights,High-Efficiency HVAC,HVAC>13 SEER,Insulated/Low-E windows,Insulation - Batt
Acceptable Financing Cash Sale, Conventional, FHA
Tax Rate 2.2019
Disclosures Sellers Disclosure
Listing Terms Cash Sale, Conventional, FHA
Financing Cash Sale,Conventional,FHA
Special Listing Condition Sellers Disclosure
Read Less
Want to know what your home might be worth? Contact us for a FREE valuation!

Our team is ready to help you sell your home for the highest possible price ASAP

Bought with Martha Turner Sotheby's International Realty

Nicholas Chambers
Global Real Estate Advisor & Territory Manager | License ID: 600030
GET MORE INFORMATION





