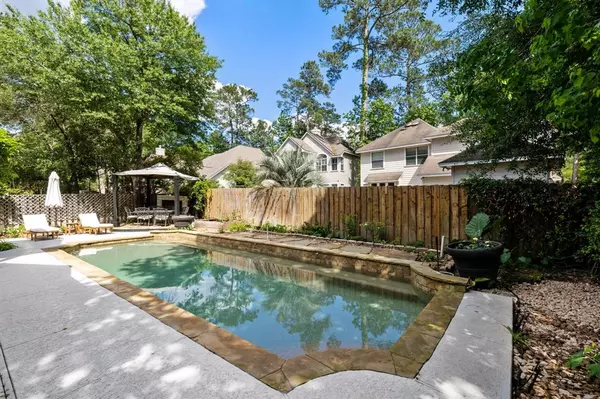$550,000
For more information regarding the value of a property, please contact us for a free consultation.
26 Lyreleaf PL The Woodlands, TX 77382
4 Beds
2.1 Baths
2,831 SqFt
Key Details
Property Type Single Family Home
Listing Status Sold
Purchase Type For Sale
Square Footage 2,831 sqft
Price per Sqft $194
Subdivision Wdlnds Village Alden Br 39
MLS Listing ID 53592050
Sold Date 07/07/23
Style Traditional
Bedrooms 4
Full Baths 2
Half Baths 1
Year Built 2000
Annual Tax Amount $9,526
Tax Year 2022
Lot Size 6,762 Sqft
Acres 0.1552
Property Description
Prepare to be WOWED! Here is the extensively updated 4 bd/2.5 ba home w/ a pool you have been waiting for! With over 2800 sq ft, an office on the 1st floor & a bonus flex space upstairs, everyone has the room they need to get things done & live comfortably. Luxurious open floor plan on main floor w/ tile & wood flooring, high ceilings, wonderful natural light from windows looking out onto the patio, pool, & outdoor fireplace. 1st floor primary suite has sliding doors out to the patio, walk-in closet, & updated ensuite bath. The remodeled kitchen is gorgeous, featuring large island, designer finishes, soft close drawers, single basin apron sink & updated lighting. The 2nd floor has a vast flex space, full bathroom & 3 secondary rooms sized much larger than average! Main floor laundry-washer/dryer included. Tucked away on a peaceful, cul-de-sac street in Alden Bridge close to highly rated schools, parks, shopping & dining. Homeowner offering home warranty to buyers! Watch the video tour!
Location
State TX
County Montgomery
Area The Woodlands
Rooms
Bedroom Description Primary Bed - 1st Floor,Split Plan,Walk-In Closet
Other Rooms Gameroom Up, Home Office/Study
Kitchen Island w/o Cooktop, Kitchen open to Family Room, Pantry
Interior
Interior Features Dryer Included, Formal Entry/Foyer, High Ceiling, Washer Included
Heating Central Gas
Cooling Central Electric
Flooring Carpet, Engineered Wood, Laminate, Tile
Exterior
Exterior Feature Back Yard, Back Yard Fenced, Outdoor Fireplace
Garage Attached Garage
Garage Spaces 2.0
Pool 1
Roof Type Composition
Private Pool Yes
Building
Lot Description Subdivision Lot
Faces West
Story 2
Foundation Slab
Lot Size Range 0 Up To 1/4 Acre
Water Water District
Structure Type Cement Board,Wood
New Construction No
Schools
Elementary Schools Buckalew Elementary School
Middle Schools Mccullough Junior High School
High Schools The Woodlands High School
School District 11 - Conroe
Others
Restrictions Deed Restrictions
Tax ID 9719-39-01800
Energy Description Ceiling Fans
Acceptable Financing Cash Sale, Conventional, FHA, VA
Tax Rate 2.0269
Disclosures Mud, Sellers Disclosure
Listing Terms Cash Sale, Conventional, FHA, VA
Financing Cash Sale,Conventional,FHA,VA
Special Listing Condition Mud, Sellers Disclosure
Read Less
Want to know what your home might be worth? Contact us for a FREE valuation!

Our team is ready to help you sell your home for the highest possible price ASAP

Bought with SWRE

Nicholas Chambers
Global Real Estate Advisor & Territory Manager | License ID: 600030
GET MORE INFORMATION





