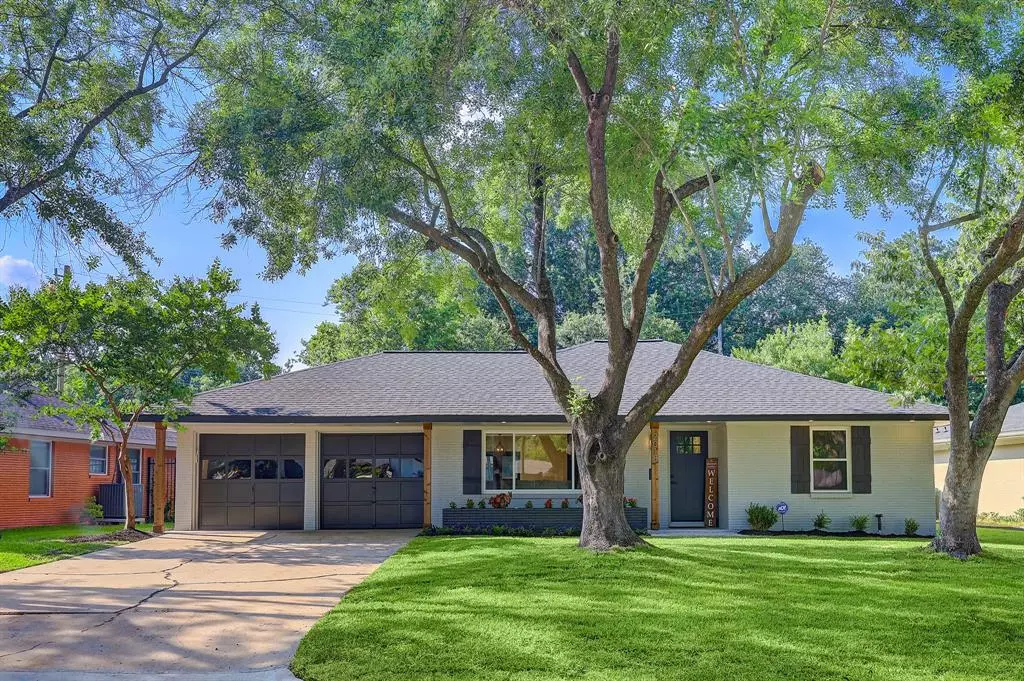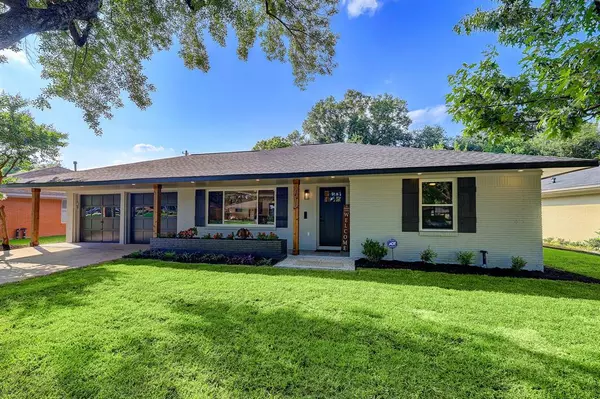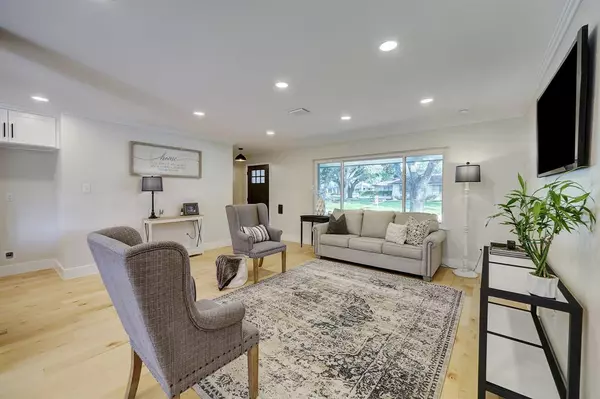$760,000
For more information regarding the value of a property, please contact us for a free consultation.
2015 Sea King ST Houston, TX 77008
3 Beds
2 Baths
1,988 SqFt
Key Details
Property Type Single Family Home
Listing Status Sold
Purchase Type For Sale
Square Footage 1,988 sqft
Price per Sqft $384
Subdivision Lazybrook
MLS Listing ID 38541778
Sold Date 07/10/23
Style Traditional
Bedrooms 3
Full Baths 2
Year Built 1954
Annual Tax Amount $8,850
Tax Year 2022
Lot Size 7,640 Sqft
Acres 0.1754
Property Description
Completely remodeled one story home in the highly desirable Lazybrook subdivision. This home offers 3 beds/2 full baths & study w/ exterior door off primary suite w/ an extremely open floor plan. ALL NEW; roof, AC unit & coil, furnace, water heater, windows, electrical wiring in walls & attic/meter box/panel/mast & new complete perimeter recessed lighting. All underground plumbing is PVC & all above ground is PEX. House boasts a large kitchen, oversized island w/sink that overlooks the dining & living room. Kitchen has new appliances, cabinets, gas cooktop, quartz counters & walk in pantry. Custom butlers pantry w/ brick wall accent & wine fridge. Extremely large primary bedroom, closet & bath. Primary has large shower, double vanity, quartz counters & toilet room. 3 patios; w/ stamped concrete & covered patio off primary w/ large backyard & covered front porch. Laundry room in home & custom hall tree by entry. Additional upgrades: new hardware, flooring, light fixtures, Int/ext doors
Location
State TX
County Harris
Area Timbergrove/Lazybrook
Rooms
Bedroom Description All Bedrooms Down,Primary Bed - 1st Floor,Walk-In Closet
Other Rooms 1 Living Area, Home Office/Study, Kitchen/Dining Combo, Utility Room in House
Den/Bedroom Plus 3
Kitchen Butler Pantry, Island w/o Cooktop, Kitchen open to Family Room, Pantry, Pot Filler, Soft Closing Cabinets, Soft Closing Drawers, Walk-in Pantry
Interior
Interior Features Crown Molding
Heating Central Electric
Cooling Central Gas
Flooring Carpet, Engineered Wood
Exterior
Exterior Feature Back Yard Fenced, Covered Patio/Deck, Fully Fenced, Patio/Deck
Garage Attached Garage
Garage Spaces 2.0
Garage Description Auto Garage Door Opener, Double-Wide Driveway
Roof Type Composition
Private Pool No
Building
Lot Description Subdivision Lot
Story 1
Foundation Slab
Lot Size Range 0 Up To 1/4 Acre
Sewer Public Sewer
Water Public Water
Structure Type Brick,Wood
New Construction No
Schools
Elementary Schools Sinclair Elementary School (Houston)
Middle Schools Black Middle School
High Schools Waltrip High School
School District 27 - Houston
Others
Restrictions Deed Restrictions
Tax ID 083-375-000-0005
Energy Description Ceiling Fans,Insulated/Low-E windows
Acceptable Financing Cash Sale, Conventional
Tax Rate 2.2019
Disclosures Sellers Disclosure
Listing Terms Cash Sale, Conventional
Financing Cash Sale,Conventional
Special Listing Condition Sellers Disclosure
Read Less
Want to know what your home might be worth? Contact us for a FREE valuation!

Our team is ready to help you sell your home for the highest possible price ASAP

Bought with eXp Realty, LLC

Nicholas Chambers
Global Real Estate Advisor & Territory Manager | License ID: 600030
GET MORE INFORMATION





