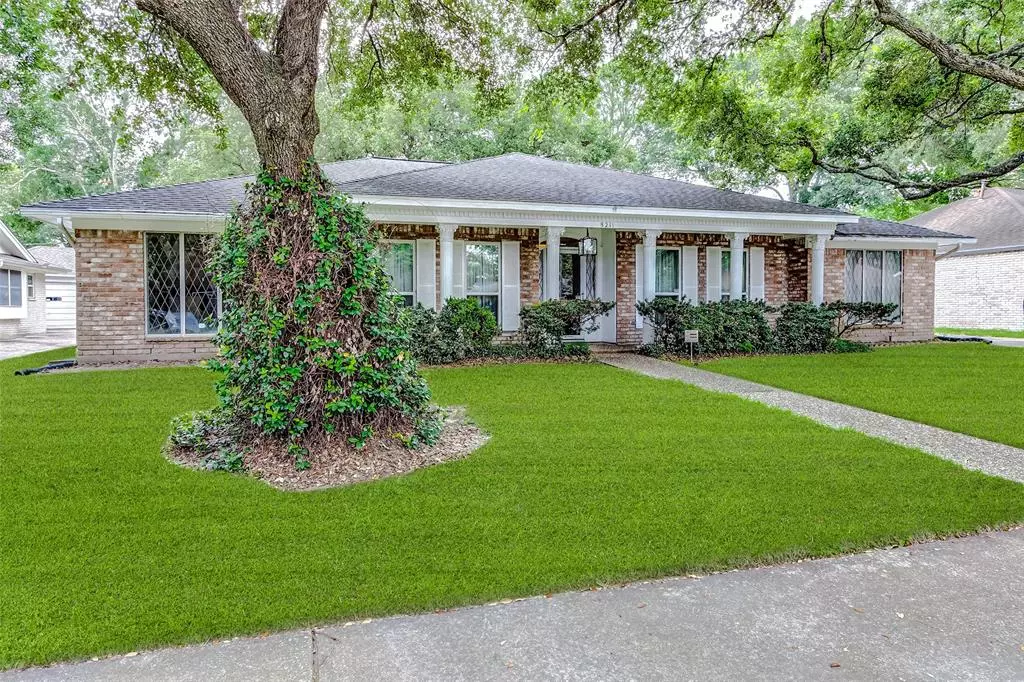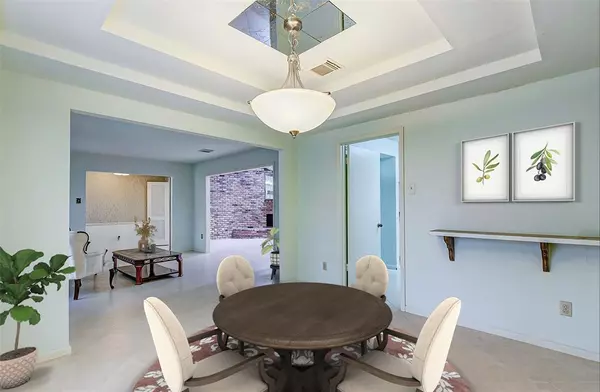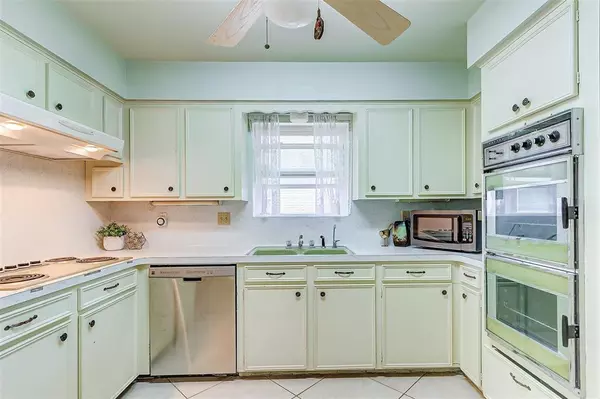$275,000
For more information regarding the value of a property, please contact us for a free consultation.
8211 Braesview LN Houston, TX 77071
4 Beds
2 Baths
2,140 SqFt
Key Details
Property Type Single Family Home
Listing Status Sold
Purchase Type For Sale
Square Footage 2,140 sqft
Price per Sqft $128
Subdivision Braeburn Valley Sec 07
MLS Listing ID 88500216
Sold Date 07/10/23
Style Ranch
Bedrooms 4
Full Baths 2
HOA Fees $43/ann
HOA Y/N 1
Year Built 1966
Annual Tax Amount $5,710
Tax Year 2022
Lot Size 10,720 Sqft
Acres 0.2461
Property Description
A four-bedroom home is a rare find in Braeburn Valley and this one is ready for a new family to make it their own. Situated on a large, shaded lot that provides peace and tranquility, extra space for a garden and a detached two-car garage. The living room offers a gas fireplace with large windows overlooking the back yard, as well as skylights to let some sun in on those beautiful, bright mornings. A formal dining room off the kitchen is perfect for family gatherings and opens into a spacious sitting area. All bedrooms have large walk-in closets while the primary bath features a built-in vanity and jet shower. This home has no lack of storage space and includes an inside utility room off the kitchen. As an added bonus, the neighborhood has a grand community pool with a diving board and kiddie pool. This home has so many great features that shouldn't be overlooked!
Easy access to US 59, Beltway 8, the medical center, shopping and nightlife. NEVER flooded during Harvey!
Location
State TX
County Harris
Area Brays Oaks
Rooms
Bedroom Description Primary Bed - 1st Floor,Walk-In Closet
Other Rooms Formal Dining, Formal Living, Utility Room in House
Kitchen Breakfast Bar, Pantry
Interior
Interior Features Alarm System - Owned, Prewired for Alarm System
Heating Central Gas
Cooling Central Electric
Flooring Engineered Wood, Tile
Fireplaces Number 1
Fireplaces Type Gas Connections
Exterior
Exterior Feature Back Yard Fenced, Covered Patio/Deck, Sprinkler System
Garage Detached Garage
Garage Spaces 2.0
Garage Description Auto Garage Door Opener
Roof Type Composition
Private Pool No
Building
Lot Description Cleared
Story 1
Foundation Slab
Lot Size Range 0 Up To 1/4 Acre
Sewer Public Sewer
Water Public Water
Structure Type Brick
New Construction No
Schools
Elementary Schools Milne Elementary School
Middle Schools Welch Middle School
High Schools Sharpstown High School
School District 27 - Houston
Others
HOA Fee Include Recreational Facilities
Restrictions Deed Restrictions
Tax ID 097-167-000-0126
Acceptable Financing Cash Sale, Conventional, FHA, VA
Tax Rate 2.3019
Disclosures Sellers Disclosure
Listing Terms Cash Sale, Conventional, FHA, VA
Financing Cash Sale,Conventional,FHA,VA
Special Listing Condition Sellers Disclosure
Read Less
Want to know what your home might be worth? Contact us for a FREE valuation!

Our team is ready to help you sell your home for the highest possible price ASAP

Bought with Century 21 Olympian Galleria

Nicholas Chambers
Global Real Estate Advisor & Territory Manager | License ID: 600030
GET MORE INFORMATION





