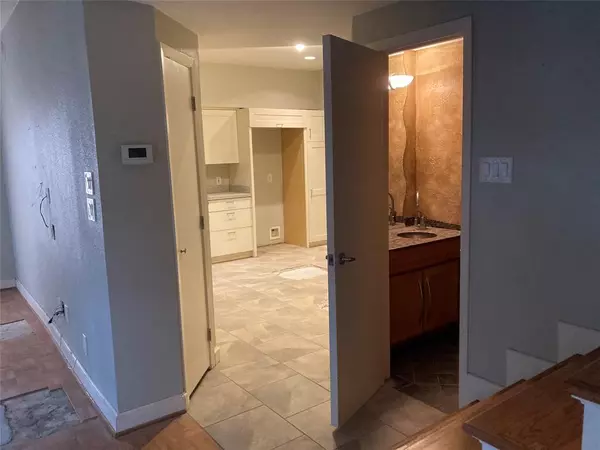$160,000
For more information regarding the value of a property, please contact us for a free consultation.
10811 Richmond AVE #104 Houston, TX 77042
2 Beds
2.1 Baths
1,534 SqFt
Key Details
Property Type Condo
Sub Type Condominium
Listing Status Sold
Purchase Type For Sale
Square Footage 1,534 sqft
Price per Sqft $104
Subdivision Westchase Gardens Condo Ph 01
MLS Listing ID 75858936
Sold Date 05/23/23
Style Traditional
Bedrooms 2
Full Baths 2
Half Baths 1
HOA Fees $443/mo
Year Built 1980
Annual Tax Amount $3,660
Tax Year 2022
Lot Size 3.111 Acres
Property Description
Location, Location, Location! You are going to love this spacious end-unit condo in a convenient, quiet, and gated complex! One of the few units that offers a garage - and it's a 2 CAR GARAGE that is attached! There is plenty of room to spread out here with a large open living and dining space downstairs that is perfect for entertaining! The kitchen features under cabinet lighting and tons of countertop space and cabinet storage to cook for the entire family! There are 2 bedrooms upstairs and each one has its own private full bath attached. Tons of closet space in both bedrooms! There is also a game room upstairs that would also make for the perfect home office. Tons of windows keep the natural light flowing and high ceilings make a large space feel even bigger! Schedule your private showing today to see why this is your next home!
Location
State TX
County Harris
Area Westchase Area
Rooms
Bedroom Description All Bedrooms Up
Other Rooms Gameroom Up
Den/Bedroom Plus 3
Interior
Heating Central Electric
Cooling Central Electric
Fireplaces Number 1
Appliance Dryer Included, Refrigerator, Washer Included
Laundry Utility Rm in House
Exterior
Garage Attached Garage
Garage Spaces 2.0
Roof Type Composition
Accessibility Automatic Gate
Parking Type Auto Garage Door Opener
Private Pool No
Building
Story 2
Entry Level Level 1
Foundation Slab
Sewer Other Water/Sewer
Water Other Water/Sewer
Structure Type Unknown
New Construction No
Schools
Elementary Schools Outley Elementary School
Middle Schools O'Donnell Middle School
High Schools Aisd Draw
School District 2 - Alief
Others
HOA Fee Include Exterior Building,Grounds,Trash Removal,Water and Sewer
Tax ID 114-795-008-0001
Acceptable Financing Cash Sale, Conventional
Tax Rate 2.4411
Disclosures Sellers Disclosure
Listing Terms Cash Sale, Conventional
Financing Cash Sale,Conventional
Special Listing Condition Sellers Disclosure
Read Less
Want to know what your home might be worth? Contact us for a FREE valuation!

Our team is ready to help you sell your home for the highest possible price ASAP

Bought with Monarch Real Estate Group

Nicholas Chambers
Global Real Estate Advisor & Territory Manager | License ID: 600030
GET MORE INFORMATION





