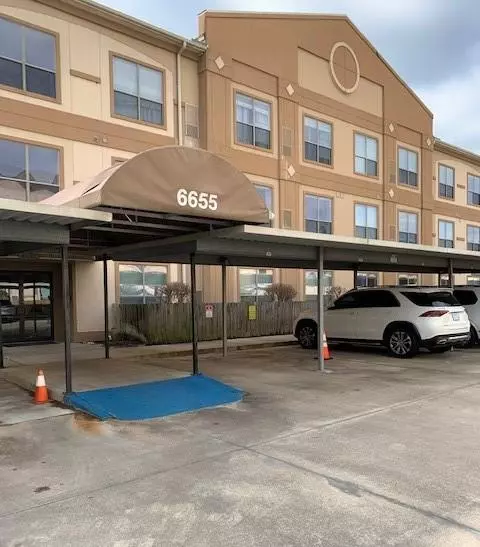$232,000
For more information regarding the value of a property, please contact us for a free consultation.
6655 W Sam Houston Pkwy S #2C Houston, TX 77072
2 Beds
2 Baths
1,095 SqFt
Key Details
Property Type Condo
Sub Type Condominium
Listing Status Sold
Purchase Type For Sale
Square Footage 1,095 sqft
Price per Sqft $187
Subdivision Sterling Garden Residential Co
MLS Listing ID 14653070
Sold Date 05/15/23
Style Traditional
Bedrooms 2
Full Baths 2
HOA Fees $273/mo
Year Built 2006
Annual Tax Amount $5,082
Tax Year 2022
Lot Size 2.768 Acres
Property Description
The seller has verbally accepted an offer. No more showing. This is an estate sale. Gated community with convenient location at Sam Houston Pkwy/Bellaire, near several super markets, Chase Bank, Wells Fargo Bank, gas stations, Home Depot, restaurants. Security Code to enter the building. Elevator is just right on building entrance. Unit is on the 2nd level with new carpet on family room and two bedrooms. Large window (facing South) in living area, master bedroom and guest bedroom. Stacked washer and dryer. Ceiling fans in master bedroom and living area. Exhaust fans in the laundry room and both bathrooms. Crown moldings in living area and master bedroom. 2 covered parking spaces, #13 and #24. HOA office is just down on the 1st level.
Location
State TX
County Harris
Area Sharpstown Area
Rooms
Bedroom Description All Bedrooms Down,Walk-In Closet
Other Rooms 1 Living Area, Living/Dining Combo, Utility Room in House
Kitchen Pantry
Interior
Interior Features Drapes/Curtains/Window Cover, Fire/Smoke Alarm
Heating Central Electric
Cooling Central Electric
Flooring Carpet, Tile
Appliance Dryer Included, Electric Dryer Connection, Stacked, Washer Included
Dryer Utilities 1
Exterior
Roof Type Composition
Parking Type Assigned Parking
Private Pool No
Building
Story 1
Entry Level 2nd Level
Foundation Slab
Sewer Public Sewer
Water Public Water
Structure Type Unknown
New Construction No
Schools
Elementary Schools Collins Elementary School (Alief)
Middle Schools Alief Middle School
High Schools Aisd Draw
School District 2 - Alief
Others
HOA Fee Include Exterior Building,Grounds,Limited Access Gates
Tax ID 128-360-001-0013
Energy Description Ceiling Fans
Acceptable Financing Cash Sale, Conventional
Tax Rate 2.4058
Disclosures Estate
Listing Terms Cash Sale, Conventional
Financing Cash Sale,Conventional
Special Listing Condition Estate
Read Less
Want to know what your home might be worth? Contact us for a FREE valuation!

Our team is ready to help you sell your home for the highest possible price ASAP

Bought with FCI Properties

Nicholas Chambers
Global Real Estate Advisor & Territory Manager | License ID: 600030
GET MORE INFORMATION





