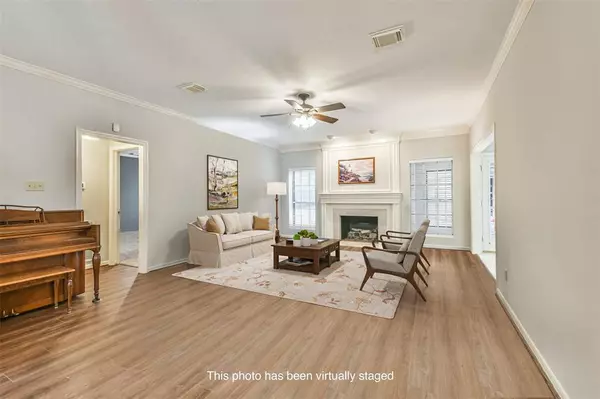$390,000
For more information regarding the value of a property, please contact us for a free consultation.
4115 Rock Springs DR Houston, TX 77345
4 Beds
2.1 Baths
3,182 SqFt
Key Details
Property Type Single Family Home
Listing Status Sold
Purchase Type For Sale
Square Footage 3,182 sqft
Price per Sqft $120
Subdivision Greentree Village Sec 05
MLS Listing ID 66972414
Sold Date 05/22/23
Style Traditional
Bedrooms 4
Full Baths 2
Half Baths 1
HOA Fees $22/ann
HOA Y/N 1
Year Built 1988
Annual Tax Amount $8,861
Tax Year 2022
Lot Size 8,798 Sqft
Acres 0.202
Property Description
Move-in-ready home in Kingwood! This lot sits high with no previous flooding. A sizable tree-filled lot is the perfect setting for this 4/5 bedroom home. Beautiful hardwood floors added in 2019 run seamlessly throughout most of the 1st floor common areas. The dining room and family room open to the kitchen. The Crown molding is a charming accent throughout the home. A spacious island kitchen and breakfast area are bathed in natural light. Updated granite countertops complement the natural-toned backsplash and new kitchen range. Enjoy ample storage in the kitchen, pantry, and adjoining utility room. A 1st-floor primary suite opens to a roomy bath featuring a dual sink vanity, tub, and separate shower. The 2nd floor reveals a huge game room, 3 secondary bedrooms, a bonus room, and a full bath. Additional updates include new carpet, fresh paint, hot water heater ('19), a water softener system ('21), 2 HVAC units ('21), and a new garage door ('21). Make your appt. today!
Location
State TX
County Harris
Area Kingwood East
Rooms
Bedroom Description Primary Bed - 1st Floor
Other Rooms Breakfast Room, Family Room, Formal Dining, Gameroom Up, Living Area - 1st Floor, Living Area - 2nd Floor, Living/Dining Combo, Sun Room, Utility Room in House
Master Bathroom Primary Bath: Double Sinks, Primary Bath: Separate Shower, Primary Bath: Soaking Tub, Secondary Bath(s): Double Sinks, Secondary Bath(s): Tub/Shower Combo
Den/Bedroom Plus 5
Kitchen Island w/ Cooktop, Kitchen open to Family Room, Pantry
Interior
Heating Central Gas
Cooling Central Electric
Fireplaces Number 1
Exterior
Garage Detached Garage
Garage Spaces 2.0
Roof Type Composition
Private Pool No
Building
Lot Description Subdivision Lot
Story 2
Foundation Slab
Lot Size Range 0 Up To 1/4 Acre
Sewer Public Sewer
Water Public Water
Structure Type Brick,Wood
New Construction No
Schools
Elementary Schools Hidden Hollow Elementary School
Middle Schools Creekwood Middle School
High Schools Kingwood High School
School District 29 - Humble
Others
Senior Community No
Restrictions Deed Restrictions
Tax ID 116-806-002-0026
Acceptable Financing Cash Sale, Conventional, FHA, VA
Tax Rate 2.5839
Disclosures Sellers Disclosure
Listing Terms Cash Sale, Conventional, FHA, VA
Financing Cash Sale,Conventional,FHA,VA
Special Listing Condition Sellers Disclosure
Read Less
Want to know what your home might be worth? Contact us for a FREE valuation!

Our team is ready to help you sell your home for the highest possible price ASAP

Bought with RE/MAX Associates Northeast

Nicholas Chambers
Global Real Estate Advisor & Territory Manager | License ID: 600030
GET MORE INFORMATION





