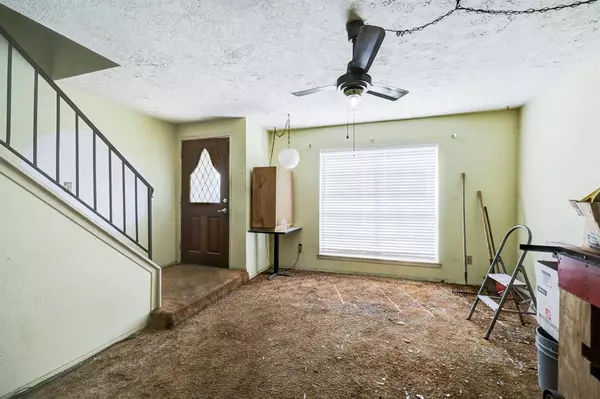$129,000
For more information regarding the value of a property, please contact us for a free consultation.
6318 S Briar Bayou DR Houston, TX 77072
2 Beds
1.1 Baths
1,470 SqFt
Key Details
Property Type Townhouse
Sub Type Townhouse
Listing Status Sold
Purchase Type For Sale
Square Footage 1,470 sqft
Price per Sqft $75
Subdivision Crown Colony West Partition
MLS Listing ID 37390542
Sold Date 05/19/23
Style Traditional
Bedrooms 2
Full Baths 1
Half Baths 1
HOA Fees $132/mo
Year Built 1972
Annual Tax Amount $2,057
Tax Year 2022
Lot Size 1,345 Sqft
Property Description
Fantastic Investment Opportunity Nestled Just Blocks From The Westpark Toll. This spacious, off-street unit (of a fourplex) is ready for new owners to love. This fantastic flowing floor plan features a spacious living area w/a wet bar, a galley kitchen, a large dining room that opens to a private patio, 2 super spacious bedrooms & a large yard. This property needs a new owner looking for a fixer-upper. It's a work in progress & is priced accordingly, listed for well under the average of other properties in the area. You'll find great bones & plenty of space to make your favorite improvements. The location is ideal, within walking distance of the elementary school & local parks. Easy commute w/nearby West Park Toll. Enjoy a wide variety of local restaurants, pubs, shopping & more. Low monthly HOA dues include outside of the building, landscaping, plumbing in the ground from wall to street & roof. Great investment opportunity. Call for details!
Location
State TX
County Harris
Area Alief
Rooms
Bedroom Description 1 Bedroom Down - Not Primary BR,All Bedrooms Up,Primary Bed - 2nd Floor,Walk-In Closet
Other Rooms Family Room, Formal Dining, Living Area - 1st Floor, Utility Room in Garage
Den/Bedroom Plus 2
Interior
Interior Features Drapes/Curtains/Window Cover
Heating Central Gas
Cooling Central Electric
Flooring Carpet, Vinyl
Dryer Utilities 1
Laundry Utility Rm In Garage
Exterior
Exterior Feature Front Yard, Patio/Deck
Garage Attached Garage
Garage Spaces 1.0
Roof Type Composition
Street Surface Asphalt
Parking Type Garage Parking
Private Pool No
Building
Story 2
Unit Location Courtyard
Entry Level All Levels
Foundation Slab
Sewer Public Sewer
Water Public Water
Structure Type Brick
New Construction No
Schools
Elementary Schools Mahanay Elementary School
Middle Schools O'Donnell Middle School
High Schools Aisd Draw
School District 2 - Alief
Others
HOA Fee Include Exterior Building,Grounds
Tax ID 103-454-001-0036
Ownership Full Ownership
Energy Description Ceiling Fans
Acceptable Financing Cash Sale, Conventional, FHA, VA
Tax Rate 2.3258
Disclosures Estate, No Disclosures
Listing Terms Cash Sale, Conventional, FHA, VA
Financing Cash Sale,Conventional,FHA,VA
Special Listing Condition Estate, No Disclosures
Read Less
Want to know what your home might be worth? Contact us for a FREE valuation!

Our team is ready to help you sell your home for the highest possible price ASAP

Bought with AW Real Estate Group

Nicholas Chambers
Global Real Estate Advisor & Territory Manager | License ID: 600030
GET MORE INFORMATION





