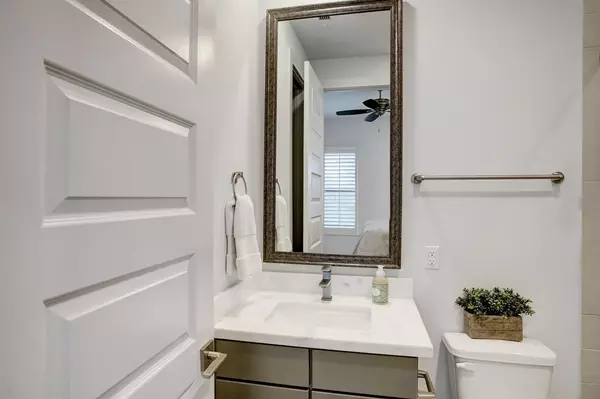$599,000
For more information regarding the value of a property, please contact us for a free consultation.
1114 Ennis ST Houston, TX 77003
3 Beds
3.1 Baths
2,443 SqFt
Key Details
Property Type Townhouse
Sub Type Townhouse
Listing Status Sold
Purchase Type For Sale
Square Footage 2,443 sqft
Price per Sqft $245
Subdivision Eado
MLS Listing ID 75881640
Sold Date 05/22/23
Style Contemporary/Modern
Bedrooms 3
Full Baths 3
Half Baths 1
HOA Fees $156/mo
Year Built 2019
Annual Tax Amount $11,619
Tax Year 2022
Property Description
This recent construction, beautifully maintained home is located in District East- EaDo’s premiere luxury townhome community. Natural stone countertops, designer light fixtures, stained concrete flooring, freestanding primary bathtub, no carpet, and neutral on-trend finishes are some of the many features you will notice. Built for entertaining, the second floor boasts 12 foot ceilings, open concept living, and a 12 foot island. This is a private, gated community of 36 homes with a private residents’ park, soft exterior lighting, and attractive landscaping. Enjoy outdoor time with friends in the residents' park or in the comfort of your home at the fourth floor roof deck.
Location
State TX
County Harris
Area East End Revitalized
Rooms
Bedroom Description 1 Bedroom Down - Not Primary BR,Primary Bed - 3rd Floor,Sitting Area,Walk-In Closet
Other Rooms 1 Living Area, Kitchen/Dining Combo, Living Area - 2nd Floor, Living/Dining Combo, Utility Room in House
Kitchen Breakfast Bar, Island w/o Cooktop, Kitchen open to Family Room, Soft Closing Cabinets, Soft Closing Drawers, Under Cabinet Lighting
Interior
Interior Features Alarm System - Owned, Fire/Smoke Alarm, Formal Entry/Foyer, High Ceiling, Refrigerator Included, Wired for Sound
Heating Central Electric, Zoned
Cooling Central Electric, Zoned
Flooring Concrete, Tile, Wood
Exterior
Garage Attached Garage
Garage Spaces 2.0
Roof Type Composition
Private Pool No
Building
Faces East
Story 3
Entry Level All Levels
Foundation Slab
Builder Name Enterra Homes
Sewer Public Sewer
Water Public Water
Structure Type Brick,Cement Board
New Construction No
Schools
Elementary Schools Lantrip Elementary School
Middle Schools Navarro Middle School (Houston)
High Schools Wheatley High School
School District 27 - Houston
Others
HOA Fee Include Grounds,Other
Tax ID 139-666-001-0030
Energy Description Attic Vents,Ceiling Fans,Digital Program Thermostat,Energy Star Appliances,High-Efficiency HVAC,HVAC>13 SEER,Insulated Doors,Insulated/Low-E windows,Insulation - Batt
Tax Rate 2.3269
Disclosures Sellers Disclosure
Green/Energy Cert Green Built Gulf Coast
Special Listing Condition Sellers Disclosure
Read Less
Want to know what your home might be worth? Contact us for a FREE valuation!

Our team is ready to help you sell your home for the highest possible price ASAP

Bought with Lucky Realty

Nicholas Chambers
Global Real Estate Advisor & Territory Manager | License ID: 600030
GET MORE INFORMATION





