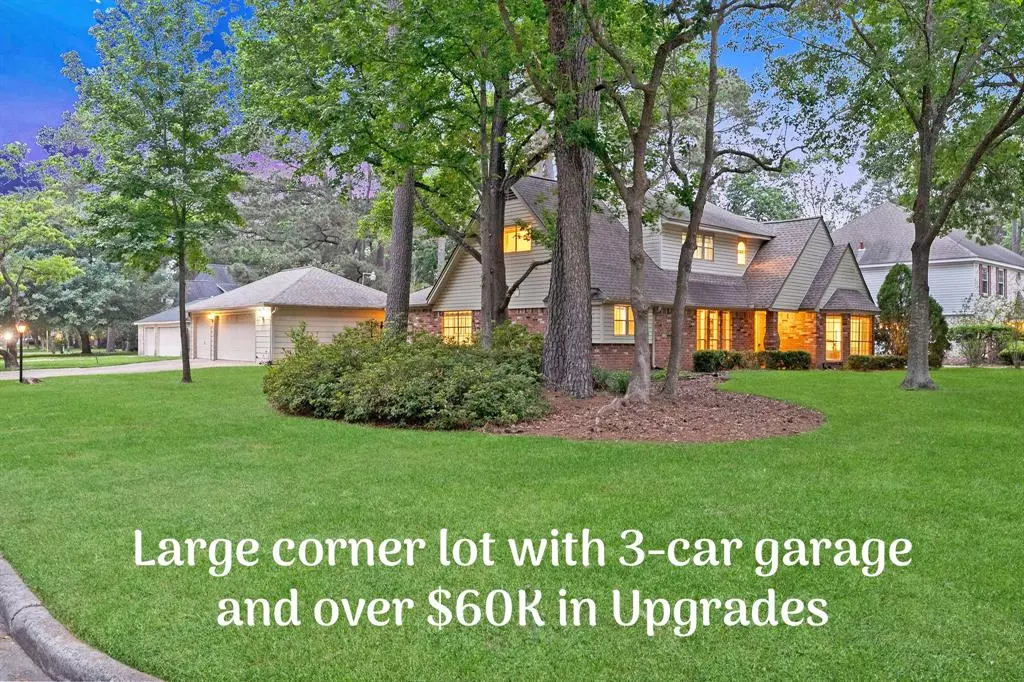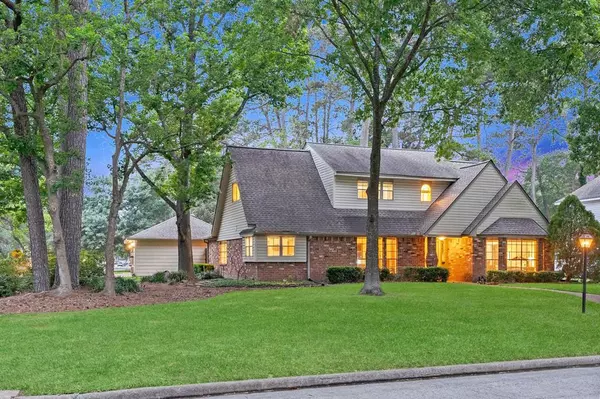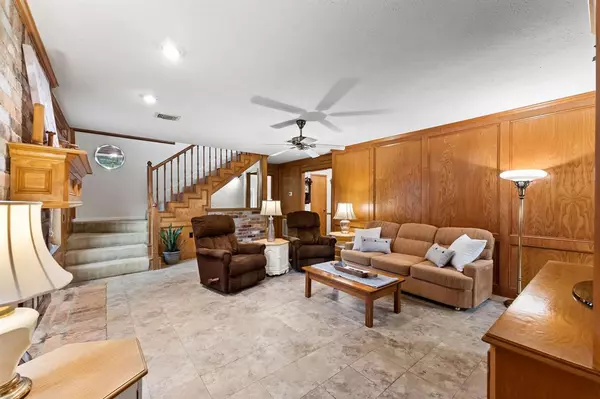$325,000
For more information regarding the value of a property, please contact us for a free consultation.
17503 Forest Mist DR Spring, TX 77379
4 Beds
2.1 Baths
2,576 SqFt
Key Details
Property Type Single Family Home
Listing Status Sold
Purchase Type For Sale
Square Footage 2,576 sqft
Price per Sqft $127
Subdivision Spring Creek Forest
MLS Listing ID 69103827
Sold Date 05/16/23
Style Traditional
Bedrooms 4
Full Baths 2
Half Baths 1
HOA Fees $57/ann
HOA Y/N 1
Year Built 1979
Annual Tax Amount $5,475
Tax Year 2022
Lot Size 0.319 Acres
Acres 0.3191
Property Description
CHARMING 4 BEDROOM HOME ON AN EXPANSIVE CORNER LOT WITH A 3 CAR GARAGE AND OVER $60K IN UPGRADES! This lovely home welcomes you with an attractive exterior nestled under towering trees. Inside you will find a supersized kitchen that showcases popular solid surface "Dusk Ice" countertops & attractive beadboard backsplash plus a Frigidaire cooktop...all illuminated by under cabinet lighting (2018 remodel). You will love the corner sink (2018) that looks out on the large corner lot. There is also an island for food prepping and a built-in desk with shelving. Gathering spaces include the downstairs family room that features a brick gas log fireplace & wet bar as well as a 19x13 upstairs gameroom (and of course a formal dining room + breakfast room). Highlighted upgrades include: 2023 interior paint, 2023 50-gallon water heater, 2023 wood laminate primary bedroom flooring, 2020 A/C, 2017 PEX plumbing pipes, 2016 tile floors downstairs, 2016 furnace, 2015 roof +more. IT JUST FEELS LIKE HOME!
Location
State TX
County Harris
Area Champions Area
Rooms
Bedroom Description Primary Bed - 1st Floor,Sitting Area,Walk-In Closet
Other Rooms 1 Living Area, Breakfast Room, Family Room, Formal Dining, Gameroom Up, Living Area - 1st Floor, Utility Room in House
Kitchen Island w/o Cooktop, Pantry, Under Cabinet Lighting, Walk-in Pantry
Interior
Interior Features Crown Molding, Drapes/Curtains/Window Cover, Fire/Smoke Alarm, Formal Entry/Foyer, Wet Bar
Heating Central Gas
Cooling Central Electric
Flooring Carpet, Laminate, Tile
Fireplaces Number 1
Fireplaces Type Gas Connections, Gaslog Fireplace
Exterior
Exterior Feature Back Yard Fenced, Patio/Deck, Porch, Sprinkler System, Subdivision Tennis Court
Garage Detached Garage
Garage Spaces 3.0
Garage Description Auto Garage Door Opener, Double-Wide Driveway
Roof Type Composition
Street Surface Concrete,Curbs
Private Pool No
Building
Lot Description Corner, Subdivision Lot
Story 2
Foundation Slab
Lot Size Range 1/4 Up to 1/2 Acre
Sewer Public Sewer
Water Public Water
Structure Type Brick,Vinyl
New Construction No
Schools
Elementary Schools Ehrhardt Elementary School
Middle Schools Kleb Intermediate School
High Schools Klein High School
School District 32 - Klein
Others
Restrictions Deed Restrictions
Tax ID 112-241-000-0032
Energy Description Attic Vents,Ceiling Fans,Digital Program Thermostat,High-Efficiency HVAC
Tax Rate 2.3777
Disclosures HOA First Right of Refusal, Mud, Sellers Disclosure
Special Listing Condition HOA First Right of Refusal, Mud, Sellers Disclosure
Read Less
Want to know what your home might be worth? Contact us for a FREE valuation!

Our team is ready to help you sell your home for the highest possible price ASAP

Bought with Re/Max Property Group

Nicholas Chambers
Global Real Estate Advisor & Territory Manager | License ID: 600030
GET MORE INFORMATION





