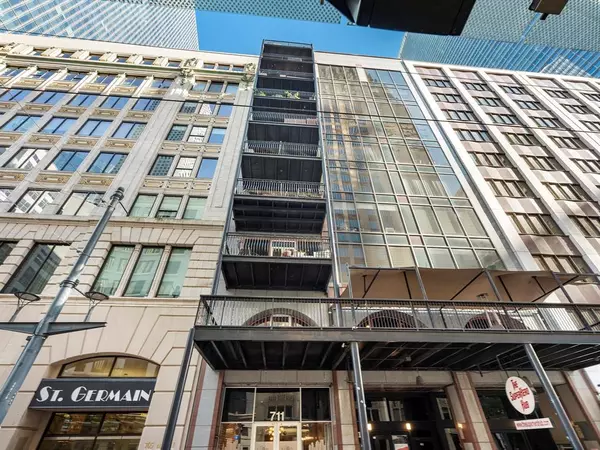$224,000
For more information regarding the value of a property, please contact us for a free consultation.
711 Main ST #303 Houston, TX 77002
1 Bed
1.1 Baths
1,258 SqFt
Key Details
Property Type Condo
Listing Status Sold
Purchase Type For Sale
Square Footage 1,258 sqft
Price per Sqft $189
Subdivision Capitol Lofts Condo
MLS Listing ID 52045097
Sold Date 05/19/23
Bedrooms 1
Full Baths 1
Half Baths 1
HOA Fees $822/mo
Year Built 1990
Annual Tax Amount $6,167
Tax Year 2022
Property Description
Brilliantly Dapper Historic Loft in Downtown Houston! Superbly situated in the sought-after area of the Houston Skyline District, this 1BR/1.5BA, 1,258sqft residence embodies classic urban design with an expansive open concept floorplan, high ceilings, hardwood flooring, beautiful exposed brick accent walls, & an enormous living area. Track lighting and exposed ductwork add to the industrial vibe of this two-story loft, while the open concept kitchen impresses with stainless-steel appliances and granite counters. Premium entertaining space is found on the private balcony, which has plenty of room for cocktails and lounging with guests. Situated on the upper-level, you discover a sizeable bedroom and an enviable en suite w/ dual sinks an oversized jetted soaking tub & a separate shower. Other features: 1-assigned parking space, inunit W/D, fitness area, steps to Theater District, Discovery Green, & Minute Maid Park, near Metrorail, bars/clubs, shops, & dining, and more! Call for a tour!
Location
State TX
County Harris
Area Downtown - Houston
Building/Complex Name CAPITOL LOFTS
Rooms
Bedroom Description All Bedrooms Up
Kitchen Island w/o Cooktop, Kitchen open to Family Room, Pots/Pans Drawers
Interior
Interior Features Alarm System - Owned, Balcony, Brick Walls, Concrete Walls, Drapes/Curtains/Window Cover, Fire/Smoke Alarm, Fully Sprinklered, Refrigerator Included
Heating Central Electric
Cooling Central Electric
Flooring Tile, Wood
Appliance Dryer Included, Electric Dryer Connection, Full Size, Refrigerator, Stacked, Washer Included
Dryer Utilities 1
Exterior
Exterior Feature Balcony/Terrace, Exercise Room, Rooftop Deck, Trash Pick Up
Total Parking Spaces 1
Private Pool No
Building
New Construction No
Schools
Elementary Schools Gregory-Lincoln Elementary School
Middle Schools Gregory-Lincoln Middle School
High Schools Northside High School
School District 27 - Houston
Others
HOA Fee Include Building & Grounds,Insurance Common Area,Limited Access,Porter,Trash Removal,Water and Sewer
Tax ID 121-639-000-0005
Acceptable Financing Cash Sale, Conventional
Tax Rate 2.3294
Disclosures Sellers Disclosure
Listing Terms Cash Sale, Conventional
Financing Cash Sale,Conventional
Special Listing Condition Sellers Disclosure
Read Less
Want to know what your home might be worth? Contact us for a FREE valuation!

Our team is ready to help you sell your home for the highest possible price ASAP

Bought with eXp Realty, LLC

Nicholas Chambers
Global Real Estate Advisor & Territory Manager | License ID: 600030
GET MORE INFORMATION





