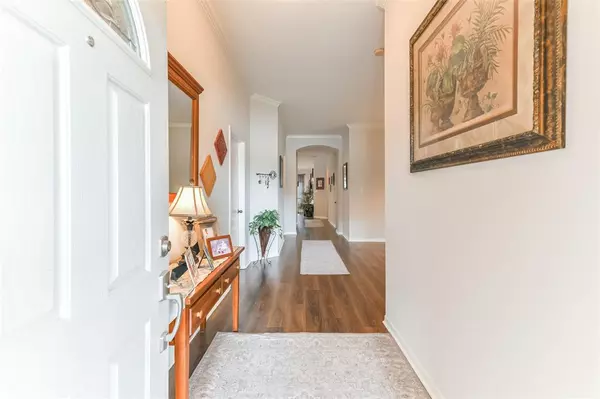$399,900
For more information regarding the value of a property, please contact us for a free consultation.
439 Drake LN League City, TX 77573
3 Beds
2 Baths
2,280 SqFt
Key Details
Property Type Single Family Home
Listing Status Sold
Purchase Type For Sale
Square Footage 2,280 sqft
Price per Sqft $176
Subdivision Westover Park Sec 6A & 6B
MLS Listing ID 45583564
Sold Date 05/22/23
Style Traditional
Bedrooms 3
Full Baths 2
HOA Fees $54/ann
HOA Y/N 1
Year Built 2005
Annual Tax Amount $7,821
Tax Year 2022
Lot Size 8,725 Sqft
Acres 0.2003
Property Description
Welcome to this beautiful one story 3 bedroom, + study/office home with a gorgeous pool in the sought after Westover Park! Oversized cul-de-sac lot with no back neighbors. As you enter the home you will immediately appreciate the abundance of natural light and welcoming feel. Open Concept kitchen perfect for entertaining. This home features a spacious family room with tons of windows overlooking the backyard/pool views. Primary bedroom is spacious with neutral colors. Relaxing primary bathroom with dual vanities, tile flooring, separate soaking tub and walk- in shower. Recently remodeled secondary bath along with two additional bedrooms both spacious with ample closet space. Great Flex space perfect for a play area or teen hang out! The ultimate backyard oasis awaits you with your very own private pool and plenty of yard to entertain. See attachment for entire list of updates including new AC, flooring and paint. This home is a little slice of perfection!
Location
State TX
County Galveston
Area League City
Rooms
Bedroom Description All Bedrooms Down,Primary Bed - 1st Floor,Walk-In Closet
Other Rooms 1 Living Area, Breakfast Room, Home Office/Study, Living Area - 1st Floor, Utility Room in House
Master Bathroom Primary Bath: Double Sinks, Primary Bath: Separate Shower, Secondary Bath(s): Tub/Shower Combo, Vanity Area
Den/Bedroom Plus 3
Kitchen Breakfast Bar, Kitchen open to Family Room, Pantry
Interior
Interior Features Fire/Smoke Alarm
Heating Central Gas
Cooling Central Electric
Exterior
Exterior Feature Back Yard, Back Yard Fenced, Covered Patio/Deck, Fully Fenced, Patio/Deck
Parking Features Attached Garage
Garage Spaces 2.0
Pool In Ground
Roof Type Composition
Street Surface Concrete,Curbs,Gutters
Private Pool Yes
Building
Lot Description Subdivision Lot
Story 1
Foundation Slab
Lot Size Range 0 Up To 1/4 Acre
Sewer Public Sewer
Water Public Water, Water District
Structure Type Brick
New Construction No
Schools
Elementary Schools Campbell Elementary School (Clear Creek)
Middle Schools Creekside Intermediate School
High Schools Clear Springs High School
School District 9 - Clear Creek
Others
Senior Community No
Restrictions Deed Restrictions
Tax ID 7548-1001-0013-000
Ownership Full Ownership
Energy Description Ceiling Fans
Acceptable Financing Cash Sale, Conventional, FHA, VA
Tax Rate 2.3562
Disclosures Mud, Sellers Disclosure
Listing Terms Cash Sale, Conventional, FHA, VA
Financing Cash Sale,Conventional,FHA,VA
Special Listing Condition Mud, Sellers Disclosure
Read Less
Want to know what your home might be worth? Contact us for a FREE valuation!

Our team is ready to help you sell your home for the highest possible price ASAP

Bought with Bridgecrest Properties
Nicholas Chambers
Luxury Real Estate Advisor & Territory Manager | License ID: 600030
GET MORE INFORMATION





