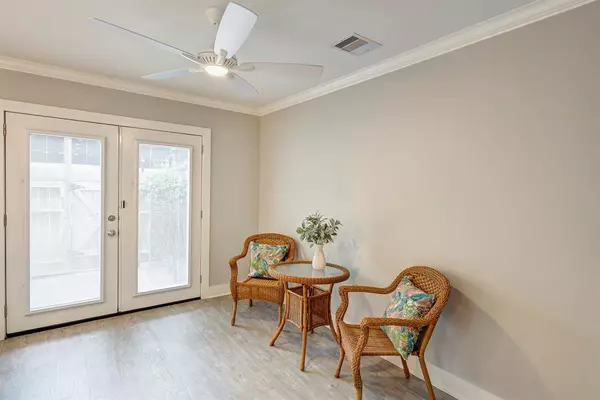$234,900
For more information regarding the value of a property, please contact us for a free consultation.
1805 Witte RD Houston, TX 77080
2 Beds
2.1 Baths
1,440 SqFt
Key Details
Property Type Condo
Sub Type Condominium
Listing Status Sold
Purchase Type For Sale
Square Footage 1,440 sqft
Price per Sqft $162
Subdivision Shadow Pines Condo
MLS Listing ID 75720265
Sold Date 05/16/23
Style Traditional
Bedrooms 2
Full Baths 2
Half Baths 1
HOA Fees $310/mo
Year Built 1978
Annual Tax Amount $2,457
Tax Year 2022
Property Description
Timeless townhome in the heart of Spring Branch was thoughtfully reimagined in 2019. Generous living room is anchored by a contemporary styled fireplace. Kitchen opens to the dining room and has cabinets (2019) extending all the way to the ceiling with soft close doors and drawers! Two luxurious bathrooms and one half bath are tastefully appointed with quartz counters, frameless shower enclosure, white subway tile, pocket doors and soothing finishes and paint colors. Luxury vinyl floor tile (2019) unifies the living, dining and bedrooms. Storage galore! HVAC and ductwork, electrical panel replaced (2019). Double pane windows and doors (2019) and additional insulation conserve energy. Enjoy gardening in your private patio space. Plenty of parking for guests. Community has a dog park, sparkling pool and access gates! Property & improvements did not flood during Harvey. All info is per Seller.
Location
State TX
County Harris
Area Spring Branch
Rooms
Bedroom Description All Bedrooms Up,En-Suite Bath,Walk-In Closet
Other Rooms Living Area - 1st Floor, Utility Room in House
Den/Bedroom Plus 2
Kitchen Island w/o Cooktop, Pantry, Soft Closing Cabinets, Soft Closing Drawers, Under Cabinet Lighting
Interior
Interior Features Balcony, Crown Molding, Refrigerator Included
Heating Central Electric
Cooling Central Electric
Flooring Tile, Vinyl Plank
Fireplaces Number 1
Fireplaces Type Wood Burning Fireplace
Appliance Refrigerator
Dryer Utilities 1
Laundry Utility Rm in House
Exterior
Carport Spaces 2
View East
Roof Type Other
Accessibility Automatic Gate
Private Pool No
Building
Faces East
Story 2
Entry Level Level 1
Foundation Slab
Sewer Public Sewer
Water Public Water
Structure Type Brick,Wood
New Construction No
Schools
Elementary Schools Pine Shadows Elementary School
Middle Schools Spring Woods Middle School
High Schools Spring Woods High School
School District 49 - Spring Branch
Others
Pets Allowed With Restrictions
HOA Fee Include Exterior Building,Grounds,Trash Removal
Tax ID 114-170-001-0003
Ownership Full Ownership
Energy Description HVAC>13 SEER,Insulated/Low-E windows,Insulation - Batt,Insulation - Blown Fiberglass
Acceptable Financing Cash Sale, Conventional
Tax Rate 2.4379
Disclosures Sellers Disclosure
Listing Terms Cash Sale, Conventional
Financing Cash Sale,Conventional
Special Listing Condition Sellers Disclosure
Read Less
Want to know what your home might be worth? Contact us for a FREE valuation!

Our team is ready to help you sell your home for the highest possible price ASAP

Bought with Rick Lamar Real Estate, LLC

Nicholas Chambers
Global Real Estate Advisor & Territory Manager | License ID: 600030
GET MORE INFORMATION





