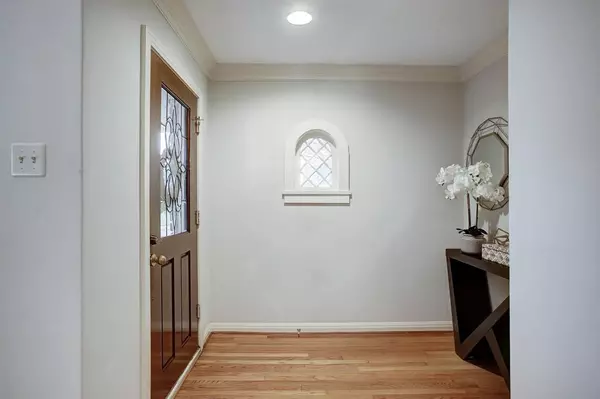$775,000
For more information regarding the value of a property, please contact us for a free consultation.
3719 Drummond ST Houston, TX 77025
3 Beds
2 Baths
2,255 SqFt
Key Details
Property Type Single Family Home
Listing Status Sold
Purchase Type For Sale
Square Footage 2,255 sqft
Price per Sqft $341
Subdivision Braes Heights
MLS Listing ID 83740459
Sold Date 05/19/23
Style Traditional
Bedrooms 3
Full Baths 2
HOA Fees $31/ann
HOA Y/N 1
Year Built 1962
Annual Tax Amount $17,318
Tax Year 2022
Lot Size 9,501 Sqft
Acres 0.2181
Property Description
This stunning 3 bedroom, 2 bathroom, 2255 sq ft home boasts a spacious and versatile floor plan, with multiple living and dining areas perfect for entertaining family and friends. As you step inside, you'll be greeted by beautiful wood floors that add warmth and elegance to the space. The kitchen features a gas cooktop, stainless steel appliances and a double oven - perfect for cooking up your favorite meals. The bedrooms are generously sized, providing plenty of room for rest and relaxation. The primary suite is especially spacious, with a reading nook with built in bookcases. A major highlight of this home is the huge backyard, which offers plenty of room for gardening, lounging or playtime! Located in the highly desirable Braeswood Place neighborhood, this home is just minutes away from HISD schools, shopping at Rice Village or Braeswood Heights, multiple parks & recreation centers, dining and entertainment. Home has never flooded as per seller.
Location
State TX
County Harris
Area Braeswood Place
Rooms
Bedroom Description All Bedrooms Down
Other Rooms Family Room, Formal Dining, Formal Living, Utility Room in House
Interior
Interior Features Drapes/Curtains/Window Cover, Dryer Included, Refrigerator Included, Washer Included
Heating Central Gas
Cooling Central Electric
Flooring Carpet, Tile, Wood
Fireplaces Number 1
Fireplaces Type Mock Fireplace
Exterior
Exterior Feature Back Yard Fenced, Patio/Deck
Garage Detached Garage
Garage Spaces 2.0
Roof Type Composition
Street Surface Concrete
Private Pool No
Building
Lot Description Subdivision Lot
Faces North
Story 1
Foundation Slab
Lot Size Range 0 Up To 1/4 Acre
Sewer Public Sewer
Water Public Water
Structure Type Brick
New Construction No
Schools
Elementary Schools Twain Elementary School
Middle Schools Pershing Middle School
High Schools Lamar High School (Houston)
School District 27 - Houston
Others
Restrictions Deed Restrictions
Tax ID 072-007-030-0012
Energy Description Digital Program Thermostat
Acceptable Financing Cash Sale, Conventional
Tax Rate 2.2019
Disclosures Sellers Disclosure
Listing Terms Cash Sale, Conventional
Financing Cash Sale,Conventional
Special Listing Condition Sellers Disclosure
Read Less
Want to know what your home might be worth? Contact us for a FREE valuation!

Our team is ready to help you sell your home for the highest possible price ASAP

Bought with Compass RE Texas, LLC

Nicholas Chambers
Global Real Estate Advisor & Territory Manager | License ID: 600030
GET MORE INFORMATION





