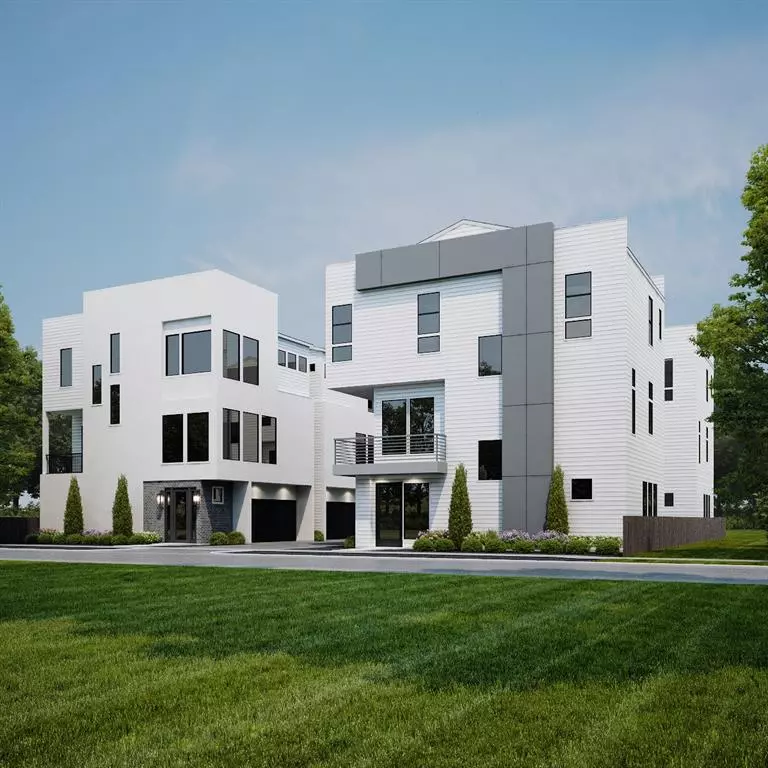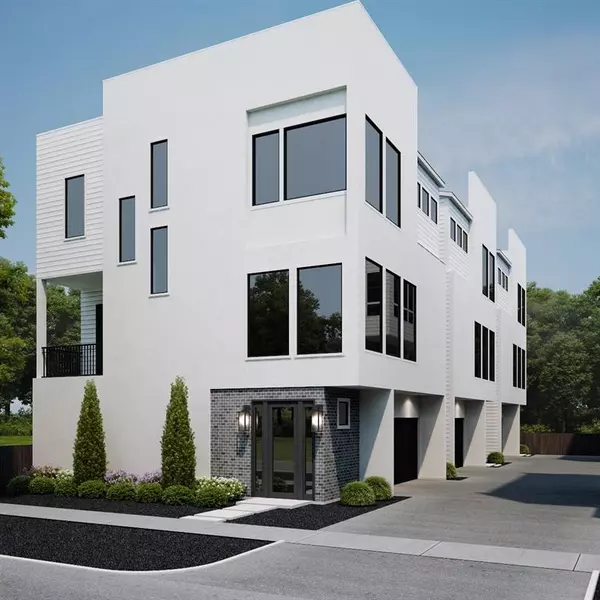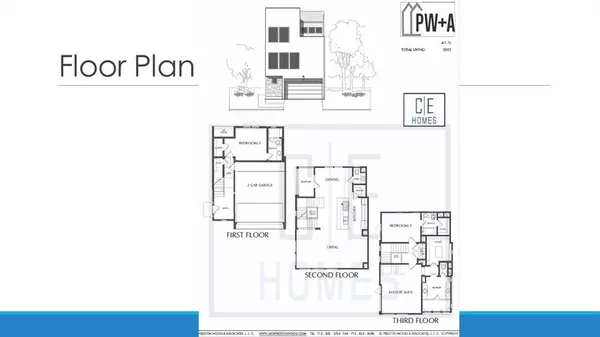$569,000
For more information regarding the value of a property, please contact us for a free consultation.
4216 Spencer ST Houston, TX 77007
3 Beds
3.1 Baths
2,001 SqFt
Key Details
Property Type Townhouse
Sub Type Townhouse
Listing Status Sold
Purchase Type For Sale
Square Footage 2,001 sqft
Price per Sqft $286
Subdivision Arcade On Spencer
MLS Listing ID 88214688
Sold Date 06/02/23
Style Contemporary/Modern,Other Style
Bedrooms 3
Full Baths 3
Half Baths 1
Year Built 2022
Property Description
New Construction - Welcome to "Arcade on Spencer" - An exclusive & gated community located in the sought-after Rice Military / Washington Corridor area of Houston!! Walking distance to some of Houston's most exquisite restaurants, shops, biking/hiking trails & more. Conveniently located in the Heart of Houston with easy access to Washington Avenue, The Heights, Downtown, Buffalo Bayou, Galleria & Medical Center. This 3-story townhome exudes elegance with a flair!! Modern interior design that will blow your mind – with 3 Bedrooms/3 Full Bathrooms/1 Powder Room in addition to an Open Concept Kitchen that caters to both the Dining Room and Living Room areas. Quartz Countertops throughout; Brushed Nickel Fixtures & Moen Faucets; with White Oak Wood Flooring. A must see! Estimated Completion Date -Feb/March 2023. Make an appt to view today via your own real estate agent or contact the listing agent if you're not represented already. **Room measurements are approx. buyer to verify.
Location
State TX
County Harris
Area Rice Military/Washington Corridor
Rooms
Bedroom Description 1 Bedroom Down - Not Primary BR,1 Bedroom Up,Primary Bed - 3rd Floor,Walk-In Closet
Other Rooms Family Room, Kitchen/Dining Combo, Living Area - 2nd Floor, Utility Room in House
Den/Bedroom Plus 3
Kitchen Island w/o Cooktop, Kitchen open to Family Room, Pantry
Interior
Interior Features Balcony, Fire/Smoke Alarm
Heating Central Electric, Central Gas
Cooling Central Electric
Flooring Carpet, Engineered Wood, Tile, Wood
Appliance Full Size
Laundry Utility Rm in House
Exterior
Garage Attached Garage
Garage Spaces 2.0
Roof Type Composition
Accessibility Automatic Gate
Private Pool No
Building
Story 3
Entry Level Levels 1, 2 and 3
Foundation Slab
Builder Name C E Homes, LLC
Sewer Public Sewer
Water Public Water, Water District
Structure Type Cement Board,Stone,Stucco,Synthetic Stucco
New Construction Yes
Schools
Elementary Schools Memorial Elementary School (Houston)
Middle Schools Hogg Middle School (Houston)
High Schools Heights High School
School District 27 - Houston
Others
Tax ID 141-018-002-0001
Acceptable Financing Cash Sale, Conventional, FHA, VA
Disclosures No Disclosures
Listing Terms Cash Sale, Conventional, FHA, VA
Financing Cash Sale,Conventional,FHA,VA
Special Listing Condition No Disclosures
Read Less
Want to know what your home might be worth? Contact us for a FREE valuation!

Our team is ready to help you sell your home for the highest possible price ASAP

Bought with eXp Realty, LLC

Nicholas Chambers
Global Real Estate Advisor & Territory Manager | License ID: 600030
GET MORE INFORMATION





