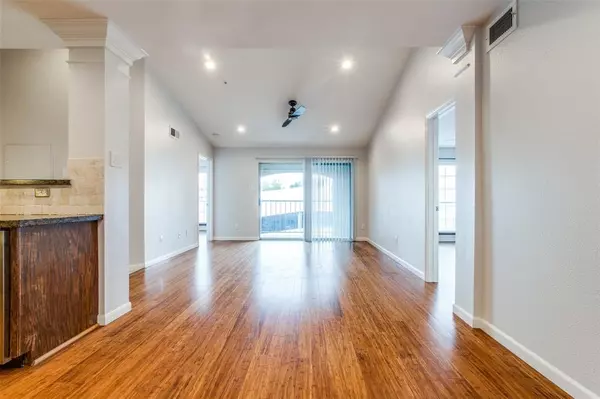$265,000
For more information regarding the value of a property, please contact us for a free consultation.
3231 Allen Pkwy #3305 Houston, TX 77019
2 Beds
2 Baths
1,006 SqFt
Key Details
Property Type Condo
Sub Type Condominium
Listing Status Sold
Purchase Type For Sale
Square Footage 1,006 sqft
Price per Sqft $258
Subdivision Reata/River Oaks
MLS Listing ID 69390375
Sold Date 05/31/23
Style Traditional
Bedrooms 2
Full Baths 2
HOA Fees $462/mo
Year Built 1993
Annual Tax Amount $5,062
Tax Year 2021
Lot Size 2.987 Acres
Property Description
You can't beat this location at this price point! Vaulted ceilings with no upstairs neighbors, offers beautiful bamboo floors, neutral granite countertops throughout, stainless steel appliances and huge walk-in closets! Refrigerator, washer & dryer STAY with the unit. Both bedrooms have oversized windows and private bathrooms. Recently painted in current light gray. Each bathroom has a linen closet; Coat closet at front door and additional storage closet off spacious south-facing patio. Two unassigned parking spots come with the unit, plus guest pass parking available. Fully gated access at sidewalk & garage entrances. Newly resurfaced sparkling pool, lush landscaping with seasonal flowers, club house available for private parties and 24 hour access to workout gym. Don't miss the dog park and locked bike storage! This is a 3rd floor walk-up; there is NO ELEVATOR. Also for rent: no pets, one year lease.
Location
State TX
County Harris
Area River Oaks Shopping Area
Rooms
Bedroom Description 2 Bedrooms Down,Walk-In Closet
Other Rooms 1 Living Area, Living Area - 1st Floor, Utility Room in House
Den/Bedroom Plus 2
Kitchen Kitchen open to Family Room, Walk-in Pantry
Interior
Interior Features Fire/Smoke Alarm, High Ceiling, Refrigerator Included
Heating Central Electric
Cooling Central Electric
Flooring Bamboo, Tile
Appliance Dryer Included, Refrigerator, Washer Included
Laundry Utility Rm in House
Exterior
Exterior Feature Balcony, Clubhouse, Controlled Access, Exercise Room, Fenced, Storage
Garage Detached Garage
Garage Spaces 2.0
View South
Roof Type Tile
Accessibility Automatic Gate
Parking Type Garage Parking, Unassigned Parking
Private Pool No
Building
Faces East
Story 1
Unit Location Courtyard
Entry Level 3rd Level
Foundation Slab
Sewer Public Sewer
Water Public Water
Structure Type Stucco
New Construction No
Schools
Elementary Schools William Wharton K-8 Dual Language Academy
Middle Schools Gregory-Lincoln Middle School
High Schools Lamar High School (Houston)
School District 27 - Houston
Others
Pets Allowed With Restrictions
HOA Fee Include Clubhouse,Grounds,Limited Access Gates,Recreational Facilities,Trash Removal,Water and Sewer
Tax ID 125-002-003-0021
Ownership Full Ownership
Energy Description Ceiling Fans,Tankless/On-Demand H2O Heater
Acceptable Financing Cash Sale, Conventional, FHA, VA
Tax Rate 2.3307
Disclosures Sellers Disclosure
Listing Terms Cash Sale, Conventional, FHA, VA
Financing Cash Sale,Conventional,FHA,VA
Special Listing Condition Sellers Disclosure
Read Less
Want to know what your home might be worth? Contact us for a FREE valuation!

Our team is ready to help you sell your home for the highest possible price ASAP

Bought with BHGRE Gary Greene

Nicholas Chambers
Global Real Estate Advisor & Territory Manager | License ID: 600030
GET MORE INFORMATION





