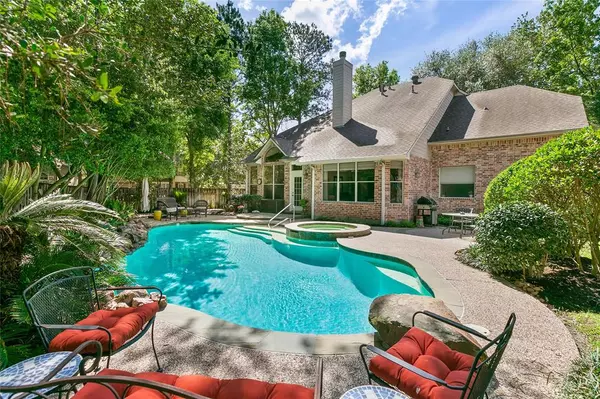$610,000
For more information regarding the value of a property, please contact us for a free consultation.
95 N Bethany Bend CIR Spring, TX 77382
4 Beds
3.1 Baths
3,137 SqFt
Key Details
Property Type Single Family Home
Listing Status Sold
Purchase Type For Sale
Square Footage 3,137 sqft
Price per Sqft $194
Subdivision Woodlands Village Alden Bridge
MLS Listing ID 68020518
Sold Date 05/31/23
Style Traditional
Bedrooms 4
Full Baths 3
Half Baths 1
Year Built 1998
Annual Tax Amount $10,081
Tax Year 2022
Lot Size 9,931 Sqft
Acres 0.228
Property Description
A spectacular home with a sparkling backyard oasis! From the moment you step into this home, stunning wood floors draw you into every room! The owners' secluded retreat is located on the first floor. Enjoy carpet-free living for each member of the family. The granite-clad island kitchen opens to the breakfast nook and family room. This open floor layout is ideal for entertaining friends and family. An enormous gameroom is the hub for three secondary bedrooms & two full baths found on the upper level. Extend the good times and make memories with the expansive backyard that offers so much. Beat the Texas heat with your own pool and spa! Nestled in The Woodlands, this home is conveniently located to many dining, shopping & service venues just minutes away. Visit your next home soon!
Location
State TX
County Montgomery
Area The Woodlands
Rooms
Bedroom Description En-Suite Bath,Primary Bed - 1st Floor,Split Plan,Walk-In Closet
Other Rooms Breakfast Room, Den, Formal Dining, Home Office/Study, Utility Room in House
Kitchen Breakfast Bar, Island w/ Cooktop, Kitchen open to Family Room, Pantry
Interior
Interior Features Alarm System - Owned, Crown Molding, Drapes/Curtains/Window Cover, High Ceiling
Heating Central Gas
Cooling Central Electric
Flooring Tile, Wood
Fireplaces Number 1
Fireplaces Type Gaslog Fireplace
Exterior
Exterior Feature Back Yard Fenced
Garage Attached Garage, Tandem
Garage Spaces 3.0
Garage Description Auto Garage Door Opener
Pool 1
Roof Type Composition
Street Surface Concrete
Private Pool Yes
Building
Lot Description Corner, Subdivision Lot
Faces South
Story 2
Foundation Slab
Lot Size Range 0 Up To 1/4 Acre
Builder Name Lifeforms
Sewer Public Sewer
Water Water District
Structure Type Brick
New Construction No
Schools
Elementary Schools Buckalew Elementary School
Middle Schools Mccullough Junior High School
High Schools The Woodlands High School
School District 11 - Conroe
Others
Restrictions Deed Restrictions
Tax ID 9719-36-07200
Ownership Full Ownership
Energy Description Ceiling Fans,Digital Program Thermostat
Acceptable Financing Cash Sale, Conventional, FHA, VA
Tax Rate 2.1811
Disclosures Exclusions, Mud, Sellers Disclosure
Listing Terms Cash Sale, Conventional, FHA, VA
Financing Cash Sale,Conventional,FHA,VA
Special Listing Condition Exclusions, Mud, Sellers Disclosure
Read Less
Want to know what your home might be worth? Contact us for a FREE valuation!

Our team is ready to help you sell your home for the highest possible price ASAP

Bought with RE/MAX The Woodlands & Spring

Nicholas Chambers
Global Real Estate Advisor & Territory Manager | License ID: 600030
GET MORE INFORMATION





